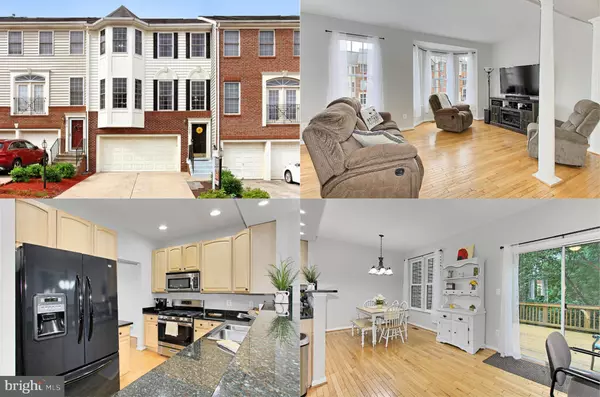For more information regarding the value of a property, please contact us for a free consultation.
Key Details
Sold Price $410,000
Property Type Townhouse
Sub Type Interior Row/Townhouse
Listing Status Sold
Purchase Type For Sale
Square Footage 2,348 sqft
Price per Sqft $174
Subdivision Independence
MLS Listing ID VAPW496292
Sold Date 08/03/20
Style Colonial
Bedrooms 3
Full Baths 2
Half Baths 2
HOA Fees $99/mo
HOA Y/N Y
Abv Grd Liv Area 1,852
Originating Board BRIGHT
Year Built 2005
Annual Tax Amount $4,585
Tax Year 2020
Lot Size 2,069 Sqft
Acres 0.05
Property Description
Sellers authorized to offer $5K seller subsidy or towards improvements or price reduction with a Full Priced Offer. Located in the sought after Independence community this beautifully updated 3 bedroom, 2 full/2 half bath townhome has it all location, tailored brick and siding exterior, 2-car garage, expert landscaping, sundeck, fine craftsmanship, 9 ft. ceilings, decorative columns, fresh on trend paint, hardwood floors and new carpet, an abundance of windows, gourmet kitchen and renovated luxury master bath creating instant appeal!******A welcoming two story foyer ushers you upstairs and into the spacious living room where a flood of natural light streams through two windows, including a bay window illuminating warm hardwood flooring, and fresh neutral paint. Decorative columns introduce the adjoining dining room offering space for all occasions highlighted by a frosted-glass chandelier adding tailored distinction. Further, the gourmet kitchen serves up a feast for the eyes with 42" cabinetry, gleaming granite countertops, and quality appliances including a gas range and French door refrigerator with bottom freezer, while recessed lighting strikes the perfect balance of ambience and illumination. Hardwoods flow seamlessly into the breakfast room with twin windows and continue into the cozy family room with a sliding glass door opening to a large deck overlooking woodlands beyond all coming together to create an open atmosphere that facilitates entertaining during meal preparation. A powder room with vessel basin sink rounds out the main level.******Upstairs, the gracious owner's suite boasts plush carpet, two walk-in closets, and a totally renovated en suite bath with furniture style vanity with dual vessel sinks, a sumptuous jetted tub and huge walk in shower with dual shower heads, all enhances by spa-toned tile with decorative inlay a perfect retreat to end the day! Down the hall, two additional bright and cheerful bedrooms, each with lighted ceiling fans and generous closet space, share the beautifully appointed hall bath, as a bedroom level laundry eases the daily task. The lower level recreation room with brand new textured carpet and a cozy gas fireplace has plenty of space for games, media, and relaxation and opens to the private fenced rear yard, while another half bath complete the comfort and luxury of this wonderful home.******All this can be found in a peaceful community with a lots of amenities including pool house, outdoor pool, basketball courts, jog/walking paths, and two playgrounds. Commuters will appreciate the close proximity to Sudley Manor Drive, I-66, the Prince William Parkway, and Routes 15, 17, and 29 where plenty of shopping, dining, and entertainment choices await. Bull Run Regional Park bestows 1,500 acres of natural beauty to delight your inner nature lover and history buffs can explore the many area battlefields and historical sites. If you're looking for a fantastic home built with beautiful design and enduring quality in a spectacular location it awaits you here. Welcome home!
Location
State VA
County Prince William
Zoning R6
Rooms
Other Rooms Living Room, Dining Room, Primary Bedroom, Bedroom 2, Bedroom 3, Kitchen, Family Room, Foyer, Breakfast Room, Laundry, Recreation Room, Primary Bathroom, Full Bath, Half Bath
Basement Fully Finished, Walkout Level, Rear Entrance, Front Entrance, Windows
Interior
Interior Features Breakfast Area, Carpet, Ceiling Fan(s), Combination Dining/Living, Dining Area, Family Room Off Kitchen, Floor Plan - Open, Kitchen - Gourmet, Primary Bath(s), Pantry, Recessed Lighting, Soaking Tub, Stall Shower, Tub Shower, Upgraded Countertops, Walk-in Closet(s), Wood Floors
Hot Water Natural Gas
Heating Forced Air
Cooling Ceiling Fan(s), Central A/C
Flooring Hardwood, Carpet, Ceramic Tile
Fireplaces Number 1
Fireplaces Type Fireplace - Glass Doors, Gas/Propane, Mantel(s)
Equipment Built-In Microwave, Dishwasher, Disposal, Dryer, Exhaust Fan, Icemaker, Oven/Range - Gas, Refrigerator, Washer, Water Dispenser
Fireplace Y
Window Features Bay/Bow
Appliance Built-In Microwave, Dishwasher, Disposal, Dryer, Exhaust Fan, Icemaker, Oven/Range - Gas, Refrigerator, Washer, Water Dispenser
Heat Source Natural Gas
Laundry Upper Floor
Exterior
Exterior Feature Deck(s)
Parking Features Garage Door Opener, Garage - Front Entry
Garage Spaces 2.0
Fence Fully, Rear, Privacy
Amenities Available Basketball Courts, Common Grounds, Jog/Walk Path, Pool - Outdoor, Tot Lots/Playground
Water Access N
View Garden/Lawn, Trees/Woods
Accessibility None
Porch Deck(s)
Attached Garage 2
Total Parking Spaces 2
Garage Y
Building
Lot Description Backs - Open Common Area, Backs to Trees, Landscaping, Level, Premium, Private
Story 3
Sewer Public Sewer
Water Public
Architectural Style Colonial
Level or Stories 3
Additional Building Above Grade, Below Grade
Structure Type 9'+ Ceilings
New Construction N
Schools
Elementary Schools Chris Yung
Middle Schools Gainesville
High Schools Unity Reed
School District Prince William County Public Schools
Others
HOA Fee Include Common Area Maintenance,Management,Pool(s),Snow Removal,Trash
Senior Community No
Tax ID 7596-22-9313
Ownership Fee Simple
SqFt Source Assessor
Special Listing Condition Standard
Read Less Info
Want to know what your home might be worth? Contact us for a FREE valuation!

Our team is ready to help you sell your home for the highest possible price ASAP

Bought with Rebecca M Flood • Samson Properties
GET MORE INFORMATION




