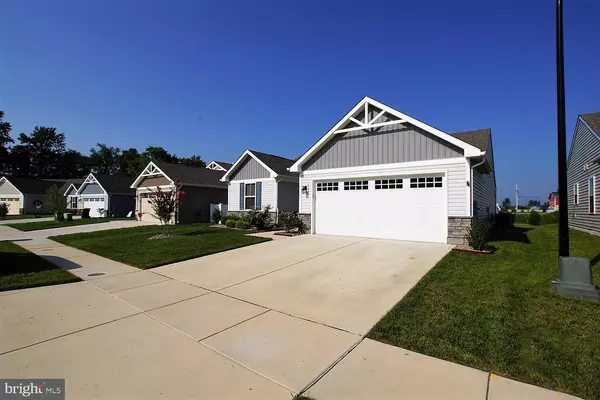For more information regarding the value of a property, please contact us for a free consultation.
Key Details
Sold Price $300,000
Property Type Single Family Home
Sub Type Detached
Listing Status Sold
Purchase Type For Sale
Square Footage 1,321 sqft
Price per Sqft $227
Subdivision Milford Ponds
MLS Listing ID DESU2005636
Sold Date 11/02/21
Style Ranch/Rambler
Bedrooms 3
Full Baths 2
HOA Fees $93/qua
HOA Y/N Y
Abv Grd Liv Area 1,321
Originating Board BRIGHT
Year Built 2019
Annual Tax Amount $1,039
Tax Year 2020
Lot Size 5,270 Sqft
Acres 0.12
Lot Dimensions 56.00 x 111.00
Property Description
Why buy new when you can have this great value Ranch home in Milford Ponds? Built in 2019 you get the features of a new home with added extras you won't find in a new build. This home features an extended 2 car garage, Noritz tankless hot water heater, upgraded range with self-cleaning regular and convection oven, large walk-in shower with glass doors and walk-in closet in master bedroom and recessed lighting throughout. It also includes many features added after construction including 5 Foot White Vinyl fenced backyard, water softener, under cabinet LED lighting with remote control in kitchen, custom high quality paint throughout, and Ring doorbell and back yard cameras (buyer responsible for any subscriptions.) Located in the highly sought after community of Milford Ponds this home is located near highways, shopping, beaches, and healthcare. Community features clubhouse and pool, sidewalks, and recreation. Don't miss this amazing opportunity.
Location
State DE
County Sussex
Area Cedar Creek Hundred (31004)
Zoning TN
Rooms
Main Level Bedrooms 3
Interior
Interior Features Kitchen - Island, Floor Plan - Open, Water Treat System
Hot Water Tankless
Heating Forced Air
Cooling Central A/C
Equipment Built-In Microwave, Dishwasher, Disposal, Oven/Range - Gas, Refrigerator, Stainless Steel Appliances, Water Conditioner - Owned, Water Heater - Tankless
Appliance Built-In Microwave, Dishwasher, Disposal, Oven/Range - Gas, Refrigerator, Stainless Steel Appliances, Water Conditioner - Owned, Water Heater - Tankless
Heat Source Natural Gas
Exterior
Parking Features Garage Door Opener
Garage Spaces 4.0
Amenities Available Club House, Common Grounds, Exercise Room, Pool - Outdoor
Water Access N
Accessibility 36\"+ wide Halls
Attached Garage 2
Total Parking Spaces 4
Garage Y
Building
Story 1
Foundation Slab
Sewer Public Sewer
Water Public
Architectural Style Ranch/Rambler
Level or Stories 1
Additional Building Above Grade, Below Grade
New Construction N
Schools
Elementary Schools Mispillion
Middle Schools Milford Central Academy
High Schools Milford
School District Milford
Others
HOA Fee Include Common Area Maintenance,Health Club,Management,Pool(s),Recreation Facility,Snow Removal,Other
Senior Community No
Tax ID 130-06.00-326.00
Ownership Fee Simple
SqFt Source Estimated
Acceptable Financing Cash, Conventional, FHA, USDA, VA
Listing Terms Cash, Conventional, FHA, USDA, VA
Financing Cash,Conventional,FHA,USDA,VA
Special Listing Condition Standard
Read Less Info
Want to know what your home might be worth? Contact us for a FREE valuation!

Our team is ready to help you sell your home for the highest possible price ASAP

Bought with Vid Lopez • RE/MAX Associates
GET MORE INFORMATION




