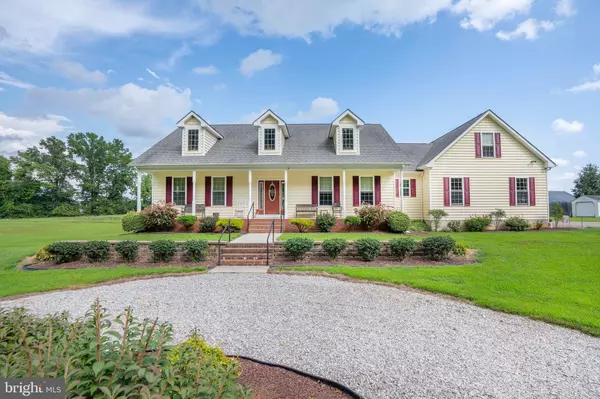For more information regarding the value of a property, please contact us for a free consultation.
Key Details
Sold Price $800,000
Property Type Single Family Home
Sub Type Detached
Listing Status Sold
Purchase Type For Sale
Square Footage 3,941 sqft
Price per Sqft $202
Subdivision None Available
MLS Listing ID DENC2006068
Sold Date 12/10/21
Style Cape Cod
Bedrooms 4
Full Baths 3
Half Baths 1
HOA Y/N N
Abv Grd Liv Area 3,941
Originating Board BRIGHT
Year Built 2008
Annual Tax Amount $4,380
Tax Year 2021
Lot Size 8.040 Acres
Acres 8.04
Lot Dimensions 0.00 x 0.00
Property Description
Stop the search.... this one is it! Are you tired of looking at the same style homes, with small rooms and tiny yards?? Well, this home offers four HUGE bedrooms, three and a half bathrooms, and 8.04 ACRES!! This was once home of the Schauer Family Christmas Tree Farm! You could certainly have your own Christmas Tree Farm here as well. Not only is the acreage usable and beautiful, it is so peaceful! This home has a lovely front porch that is perfect for enjoying the sunrise or sunset! This home sits on a corner lot with a circular driveway, side turned garage, back deck and covered carport. When I tell you that every room in this home is large, there is no exaggeration here. As you enter the large foyer, the formal dining room is on your right with hardwood flooring and elongated windows for plenty of natural lighting. The family room has soaring cathedral ceilings, with a stunning floor to ceiling stone (double sided) gas fireplace, mantel and raised hearth. The sunroom is on the other side of the fireplace, offering three separate French door options for an ultimate cross breeze. The sunrooms has cathedral ceilings, a bounty of windows, and tile flooring. The kitchen is huge with more cabinets that you can fill, 42" cabinets, pots and pans drawers, tile flooring, stainless appliances, plenty of countertop space, a large eat-in breakfast area and an extra-large pantry! Then the primary bedroom is off the kitchen. This room (again huge) offers two large walk-in closets and a beautiful en-suite bathroom. This bathroom has a double bowl vanity, a large tile surround garden tub, tile flooring and a walk-in shower. The hall bath is also tile flooring which is shared by two large bedrooms on the other side of the home. The main level also has a laundry room with pocket doors, a laundry sink, plenty of cabinets for storage and a half bath (also with pocket doors). Every room and bathroom has a large closet or linen closet. There is an expansive finished space above the garage, laundry and primary bedroom. This space is currently being utilized as an office/media room/library. You could use this space as the fourth bedroom (which would be a dream for so many) and there is a full bathroom with tile flooring. The basement is (you guessed it) HUGE! This space is unfinished but waiting for your personal touch! The possibilities are endless here! There are plenty of windows and a walk-up bilco doors exit. The home also comes with holiday window lighting that is set on a timer switch. And there is a central vacuum system, so cleaning will be a breeze! The sellers thought of so many things when they built this home, and it shows! Not to mention, it is clean as a whistle! Schedule your tours now and own a little piece of paradise!
Location
State DE
County New Castle
Area South Of The Canal (30907)
Zoning SR
Rooms
Basement Full, Unfinished, Windows, Walkout Stairs
Main Level Bedrooms 3
Interior
Hot Water Electric
Heating Forced Air
Cooling Central A/C
Flooring Carpet, Ceramic Tile, Hardwood
Fireplaces Type Double Sided, Fireplace - Glass Doors, Gas/Propane, Stone
Furnishings No
Fireplace Y
Heat Source Electric, Propane - Leased
Laundry Dryer In Unit, Has Laundry, Main Floor, Washer In Unit
Exterior
Exterior Feature Porch(es), Deck(s)
Parking Features Garage - Side Entry, Garage Door Opener, Additional Storage Area, Inside Access, Oversized
Garage Spaces 22.0
Utilities Available Cable TV Available, Electric Available, Propane, Phone Available, Sewer Available, Water Available
Water Access N
View Trees/Woods
Roof Type Shingle
Accessibility 2+ Access Exits, 32\"+ wide Doors, 36\"+ wide Halls, >84\" Garage Door, Doors - Lever Handle(s), Low Pile Carpeting
Porch Porch(es), Deck(s)
Road Frontage Private
Attached Garage 2
Total Parking Spaces 22
Garage Y
Building
Lot Description Cleared, Backs to Trees, Open, Premium, Rear Yard, SideYard(s), Front Yard
Story 1.5
Sewer Private Sewer
Water Well
Architectural Style Cape Cod
Level or Stories 1.5
Additional Building Above Grade, Below Grade
Structure Type 9'+ Ceilings,Cathedral Ceilings,Dry Wall
New Construction N
Schools
School District Appoquinimink
Others
Pets Allowed Y
Senior Community No
Tax ID 14-019.00-251
Ownership Fee Simple
SqFt Source Assessor
Security Features Smoke Detector
Acceptable Financing Cash, Conventional, VA, FHA
Horse Property Y
Horse Feature Horses Allowed
Listing Terms Cash, Conventional, VA, FHA
Financing Cash,Conventional,VA,FHA
Special Listing Condition Standard
Pets Allowed No Pet Restrictions
Read Less Info
Want to know what your home might be worth? Contact us for a FREE valuation!

Our team is ready to help you sell your home for the highest possible price ASAP

Bought with Justin L. Campbell • RE/MAX Associates - Newark
GET MORE INFORMATION




