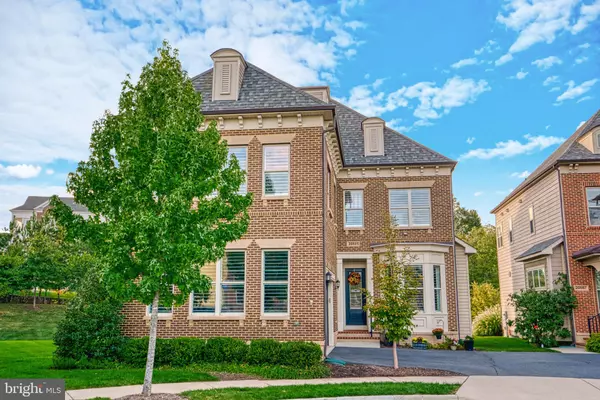For more information regarding the value of a property, please contact us for a free consultation.
Key Details
Sold Price $1,237,000
Property Type Single Family Home
Sub Type Detached
Listing Status Sold
Purchase Type For Sale
Square Footage 4,876 sqft
Price per Sqft $253
Subdivision One Loudoun
MLS Listing ID VALO2020604
Sold Date 04/15/22
Style Colonial
Bedrooms 4
Full Baths 4
Half Baths 1
HOA Fees $229/mo
HOA Y/N Y
Abv Grd Liv Area 3,514
Originating Board BRIGHT
Year Built 2014
Annual Tax Amount $8,032
Tax Year 2021
Lot Size 7,841 Sqft
Acres 0.18
Property Description
Multiple offers have been received, the deadline to submit an offer is Thursday, March 10th at 10am, schedule to see now! The perfect combination of Location, Lot size & Luxurious Updates will be sure to leave a lasting impression as you tour through this fabulous single-family home on one of the largest lots in One Loudoun! This home is nestled on a quiet Cul-de-sac and is the perfect proximity to the community club house, pool, tennis courts and downtown One Loudoun! The owners have spared no expense with builder upgrades and post construction updates and here are some highlights: White Oak hardwood flooring throughout 3 levels, the stairs are hardwood with iron spindles, the kitchen has gorgeous white cabinets, an oversized island with plenty of seating, gas cooktop with range hood, double wall ovens, all stainless steel appliances, huge walk in pantry, main level has a spacious office, custom built mud room, plantation shutters, bedrooms have custom closet organizers, laundry is located on upper level, whole home humidifier, custom audio, visual & wi-fi boosters installed throughout the home, outdoor grill and fire pit table are both connected to gas and will convey, full irrigation system, composite deck with all season Equinox roof which can be open for sunshine or closed for protection from the rain! The garage is even complete with epoxy floors, cabinetry and motorized bicycle storage lift. Shown by appointment.
Location
State VA
County Loudoun
Zoning RES
Rooms
Basement Fully Finished, Heated, Improved, Full, Interior Access
Interior
Interior Features Built-Ins, Chair Railings, Crown Moldings, Dining Area, Family Room Off Kitchen, Formal/Separate Dining Room, Floor Plan - Open, Kitchen - Eat-In, Kitchen - Gourmet, Kitchen - Island, Pantry, Primary Bath(s), Recessed Lighting, Sprinkler System, Stall Shower, Tub Shower, Upgraded Countertops, Walk-in Closet(s), Window Treatments, Wood Floors
Hot Water Natural Gas
Heating Forced Air
Cooling Ceiling Fan(s), Central A/C
Flooring Hardwood, Carpet, Tile/Brick
Fireplaces Number 1
Fireplaces Type Gas/Propane
Equipment Cooktop, Dishwasher, Disposal, Dryer, Exhaust Fan, Humidifier, Icemaker, Microwave, Oven - Wall, Oven - Double, Oven/Range - Gas, Range Hood, Refrigerator, Stainless Steel Appliances, Washer, Water Heater
Fireplace Y
Appliance Cooktop, Dishwasher, Disposal, Dryer, Exhaust Fan, Humidifier, Icemaker, Microwave, Oven - Wall, Oven - Double, Oven/Range - Gas, Range Hood, Refrigerator, Stainless Steel Appliances, Washer, Water Heater
Heat Source Natural Gas
Laundry Upper Floor
Exterior
Exterior Feature Patio(s), Deck(s)
Garage Garage - Front Entry, Garage Door Opener, Inside Access, Oversized, Other
Garage Spaces 2.0
Amenities Available Basketball Courts, Bike Trail, Club House, Common Grounds, Community Center, Jog/Walk Path, Lake, Meeting Room, Pool - Outdoor, Swimming Pool, Tot Lots/Playground, Volleyball Courts, Tennis Courts
Water Access N
View Trees/Woods
Roof Type Architectural Shingle
Accessibility None
Porch Patio(s), Deck(s)
Attached Garage 2
Total Parking Spaces 2
Garage Y
Building
Lot Description Backs - Open Common Area, Cul-de-sac, Landscaping, Premium, Rear Yard, SideYard(s), Front Yard
Story 3
Foundation Concrete Perimeter, Block
Sewer Public Sewer
Water Public
Architectural Style Colonial
Level or Stories 3
Additional Building Above Grade, Below Grade
Structure Type 9'+ Ceilings,Tray Ceilings,Wood Ceilings
New Construction N
Schools
Elementary Schools Steuart W. Weller
Middle Schools Belmont Ridge
High Schools Riverside
School District Loudoun County Public Schools
Others
HOA Fee Include Common Area Maintenance,Management,Parking Fee,Pool(s),Road Maintenance,Trash,Snow Removal,Lawn Maintenance
Senior Community No
Tax ID 058392386000
Ownership Fee Simple
SqFt Source Assessor
Security Features Security System
Acceptable Financing Cash, Conventional, VA, Other
Listing Terms Cash, Conventional, VA, Other
Financing Cash,Conventional,VA,Other
Special Listing Condition Standard
Read Less Info
Want to know what your home might be worth? Contact us for a FREE valuation!

Our team is ready to help you sell your home for the highest possible price ASAP

Bought with Sri H Meka • Franklin Realty LLC
GET MORE INFORMATION




