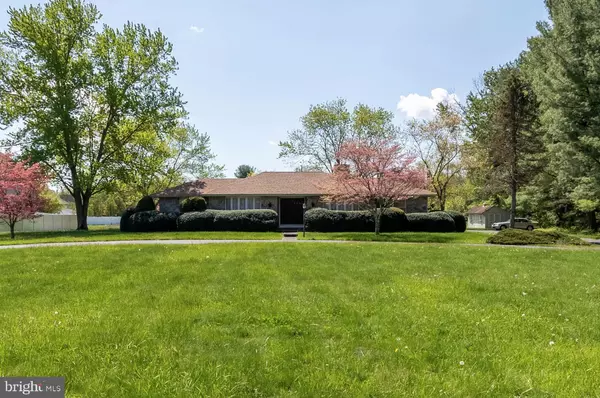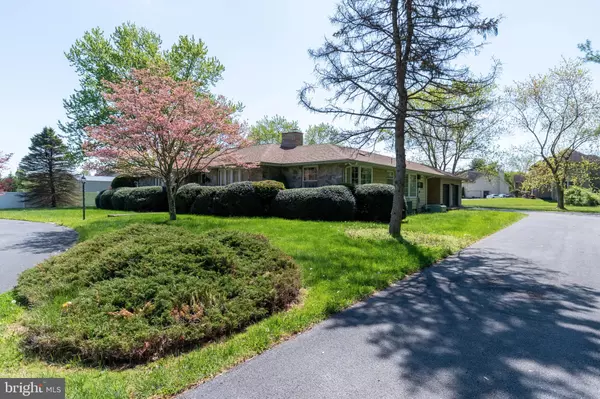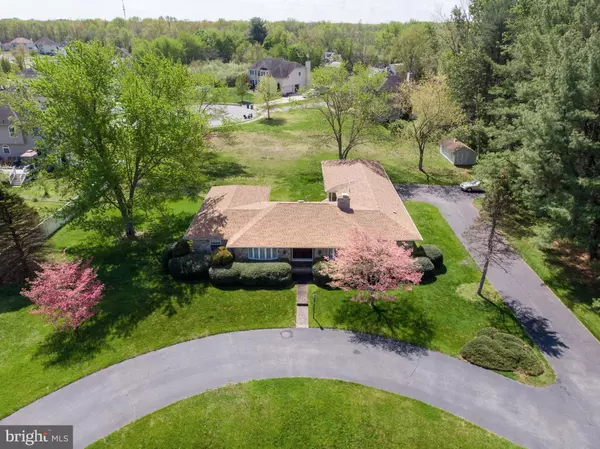For more information regarding the value of a property, please contact us for a free consultation.
Key Details
Sold Price $245,000
Property Type Single Family Home
Sub Type Detached
Listing Status Sold
Purchase Type For Sale
Square Footage 2,344 sqft
Price per Sqft $104
Subdivision None Available
MLS Listing ID NJGL257880
Sold Date 07/20/20
Style Ranch/Rambler
Bedrooms 3
Full Baths 2
Half Baths 1
HOA Y/N N
Abv Grd Liv Area 2,344
Originating Board BRIGHT
Year Built 1977
Annual Tax Amount $7,795
Tax Year 2019
Lot Size 1.430 Acres
Acres 1.43
Lot Dimensions 0.00 x 0.00
Property Description
This beautiful Rancher is sure to make you feel right at home. This home has eye-catching landscaping, a smoothly paved U shaped driveway, and a two car garage! Take notice of all of the open land this home has in both the front and backyard! Walking in you are greeted by the family room with a large stone fireplace, bay windows, and a large closet to your left for your jackets and storage. As you are walking through this home, you'll notice the flow, you have eye-sight of every room. As you walk forward from the front door and just past the family room, is the living Room. Also equipped with the large stone fireplace, perfect for cozying up with family and friends. With this space being so large, there is so much opportunity with your furniture layout. As you continue through the living room, is the eat-in Kitchen with great dark cabinetry, all appliances, an island for even more counter space, and a ton of natural lighting. If the dining area provided in the kitchen wasn't large enough, you have a full dining room that will be perfect for hosting holiday parties or gatherings will family and friends. The flow of this home is so ideal as it isn't fully open but you have access and eye-sight of every room while still allowing for privacy, with just a turn of your feet. Continuing through is a large laundry room, and powder room. Walking down the hall, is a giant full bath with a double vanity, two bedrooms with big closets and are large enough to house two beds to function as a guest room, or to transform into an office.. there are endless possibilities. As you make your way to the master bedroom, you will notice just how big it is. This room has great natural light, a large closet, and a soon-to-be full bath featuring a dual vanity and tub. Heading back out into the kitchen area, there is access to a two-car garage through the connector; also giving you access to your outdoor patio and incredibly open backyard. A home this beautiful in an area like this, won't last long!!! Make sure to schedule a showing while you can!
Location
State NJ
County Gloucester
Area Franklin Twp (20805)
Zoning RA
Rooms
Other Rooms Living Room, Dining Room, Primary Bedroom, Kitchen, Family Room, Laundry, Bathroom 2, Bathroom 3
Main Level Bedrooms 3
Interior
Heating Forced Air
Cooling Central A/C
Flooring Carpet, Vinyl
Heat Source Natural Gas
Exterior
Water Access N
Accessibility None
Garage N
Building
Story 1
Foundation Crawl Space
Sewer Community Septic Tank, Private Septic Tank
Water Well
Architectural Style Ranch/Rambler
Level or Stories 1
Additional Building Above Grade, Below Grade
New Construction N
Schools
School District Delsea Regional High Scho Schools
Others
Pets Allowed Y
Senior Community No
Tax ID 05-00103-00012
Ownership Fee Simple
SqFt Source Estimated
Horse Property N
Special Listing Condition Standard
Pets Allowed No Pet Restrictions
Read Less Info
Want to know what your home might be worth? Contact us for a FREE valuation!

Our team is ready to help you sell your home for the highest possible price ASAP

Bought with Michael Scarpato • Mercury Real Estate Group
GET MORE INFORMATION




