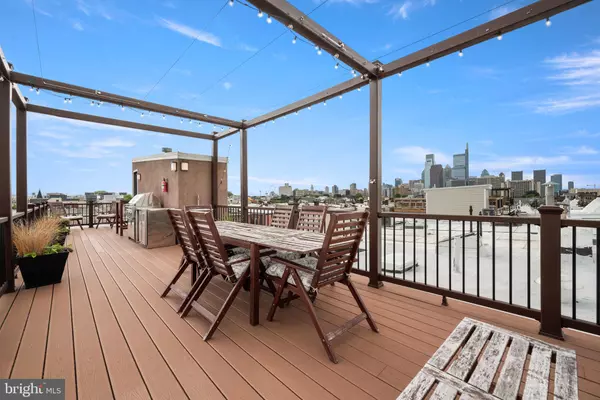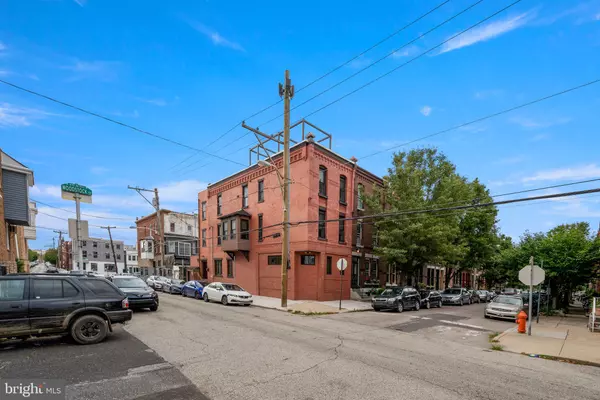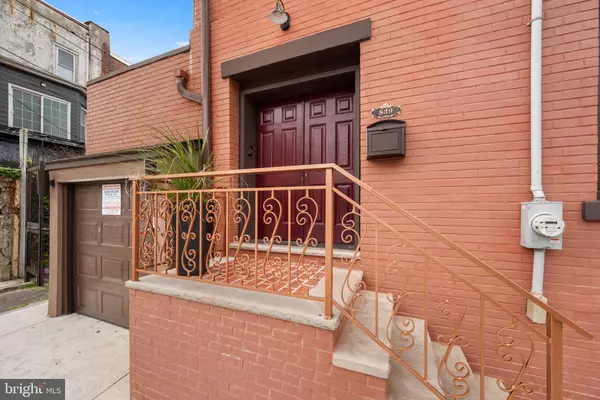For more information regarding the value of a property, please contact us for a free consultation.
Key Details
Sold Price $1,195,000
Property Type Townhouse
Sub Type End of Row/Townhouse
Listing Status Sold
Purchase Type For Sale
Square Footage 3,552 sqft
Price per Sqft $336
Subdivision Fairmount
MLS Listing ID PAPH2023576
Sold Date 11/05/21
Style Straight Thru
Bedrooms 4
Full Baths 4
Half Baths 2
HOA Y/N N
Abv Grd Liv Area 3,052
Originating Board BRIGHT
Year Built 1920
Annual Tax Amount $7,191
Tax Year 2021
Lot Size 1,190 Sqft
Acres 0.03
Lot Dimensions 17.00 x 70.00
Property Description
This stately brick Fairmount townhome includes a spectacular roof deck and spacious interior for indoor/outdoor living. Enter the foyer and take in the view of the open concept floor plan, beginning with a conveniently located closet and powder room. Beautiful wide plank hardwood floors continue throughout the home, first level features a dining room, seating area, and gourmet kitchen. Subzero refrigerator, and Wolf cooktop will please any chef. The kitchen features a breakfast bar, custom cabinetry, and plenty of natural light. Descend down the wood staircase to the downstairs living room featuring high ceilings, plenty of storage, and a guest powder room. Upstairs you will find two levels of bedrooms, accessible by stairs or elevator. The primary suite features a large walk in closet, and custom bathroom with dual sinks. Each guest bedroom has access to a private bathroom and closets with custom organizers. Accessible through the 3rd floor hallway, the roof deck features ample room for entertaining, grilling, or just taking in the amazing skyline. All of this plus a 1 car garage in a great location and walking distance to Whole Foods, Kelly and MLK drives, Fairmount Farmers Market, Lemon Hill, Parkway museums, playgrounds, restaurants, publics transportation and all Center City has to offer. Tax abatement ends 2029.
Location
State PA
County Philadelphia
Area 19130 (19130)
Zoning CMX1
Direction North
Rooms
Basement Full, Partially Finished
Interior
Hot Water Natural Gas
Heating Forced Air
Cooling Central A/C
Fireplace N
Heat Source Natural Gas
Exterior
Parking Features Garage - Front Entry
Garage Spaces 1.0
Water Access N
View City
Accessibility None
Attached Garage 1
Total Parking Spaces 1
Garage Y
Building
Story 3
Sewer Public Sewer
Water Public
Architectural Style Straight Thru
Level or Stories 3
Additional Building Above Grade, Below Grade
New Construction N
Schools
School District The School District Of Philadelphia
Others
Senior Community No
Tax ID 151110105
Ownership Fee Simple
SqFt Source Assessor
Special Listing Condition Standard
Read Less Info
Want to know what your home might be worth? Contact us for a FREE valuation!

Our team is ready to help you sell your home for the highest possible price ASAP

Bought with Tom Englett • BHHS Fox & Roach At the Harper, Rittenhouse Square
GET MORE INFORMATION




