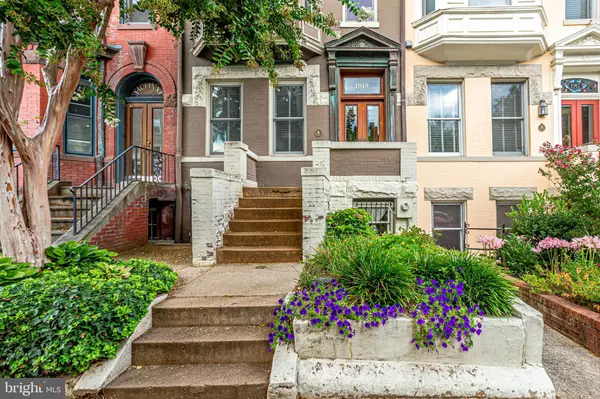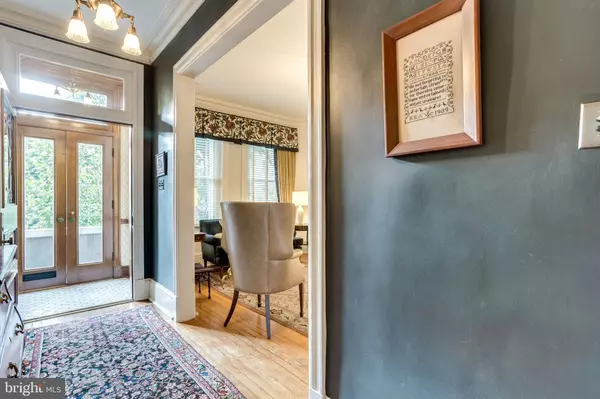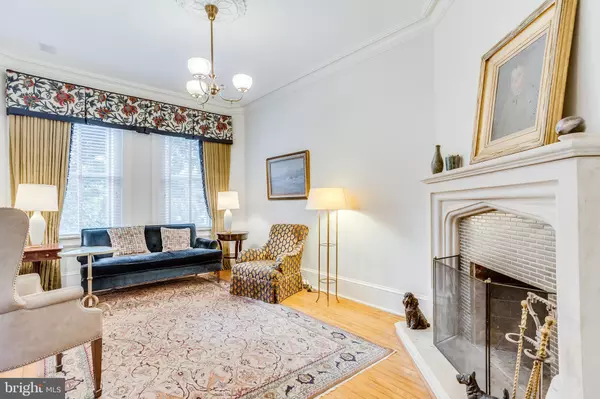For more information regarding the value of a property, please contact us for a free consultation.
Key Details
Sold Price $1,647,000
Property Type Townhouse
Sub Type Interior Row/Townhouse
Listing Status Sold
Purchase Type For Sale
Square Footage 3,959 sqft
Price per Sqft $416
Subdivision Dupont Circle
MLS Listing ID DCDC482102
Sold Date 12/08/20
Style Victorian
Bedrooms 6
Full Baths 4
Half Baths 1
HOA Y/N N
Abv Grd Liv Area 2,925
Originating Board BRIGHT
Year Built 1900
Annual Tax Amount $12,345
Tax Year 2019
Lot Size 1,620 Sqft
Acres 0.04
Property Description
Situated in the heart of Dupont Circle, this elegantly appointed and large row home is ready for its next owner. Entering through the foyer you're met with the first of three large living spaces, with incredibly high ceilings and hardwood floors throughout. In the back of the home is an eat in kitchen which leads to (rare for Dupont) two parking spaces. Upstairs you'll find three spacious bedrooms, including the primary suite with two walls of closets, and gorgeously renovated bathroom with dual sinks. On the top level sits two more bedrooms and another full bath. Lower level in-law suite. 1919 S Street is uniquely positioned just steps from DC's most desirable neighborhoods. From historic Dupont Circle to the thriving nightlife and restaurants of Adams Morgan and 17th Street; the gorgeous parks and estates of Kalorama and the thriving social scene that is the U Street/14th Street Corridor, you'll be living at the confluence of DC's top culture, nightlife, shopping, and recreation spaces.
Location
State DC
County Washington
Zoning RES
Rooms
Other Rooms Living Room, Dining Room, Kitchen, Family Room, Foyer, Other, Recreation Room
Basement Connecting Stairway, English, Front Entrance, Outside Entrance, Rear Entrance
Interior
Interior Features Breakfast Area, Built-Ins, Crown Moldings, Floor Plan - Traditional, Formal/Separate Dining Room, Kitchen - Island, Kitchenette, Primary Bath(s), Recessed Lighting, Wood Floors, Skylight(s)
Hot Water Natural Gas
Heating Radiator
Cooling Central A/C
Fireplaces Number 3
Fireplaces Type Mantel(s)
Fireplace Y
Heat Source Natural Gas
Exterior
Garage Spaces 2.0
Water Access N
Accessibility None
Total Parking Spaces 2
Garage N
Building
Story 4
Sewer Public Sewer
Water Public
Architectural Style Victorian
Level or Stories 4
Additional Building Above Grade, Below Grade
New Construction N
Schools
Elementary Schools Oyster-Adams Bilingual School
Middle Schools Oyster-Adams Bilingual School
High Schools Jackson-Reed
School District District Of Columbia Public Schools
Others
Senior Community No
Tax ID 0109//0015
Ownership Fee Simple
SqFt Source Assessor
Special Listing Condition Standard
Read Less Info
Want to know what your home might be worth? Contact us for a FREE valuation!

Our team is ready to help you sell your home for the highest possible price ASAP

Bought with Hovanes Suleymanian • The ONE Street Company
GET MORE INFORMATION




