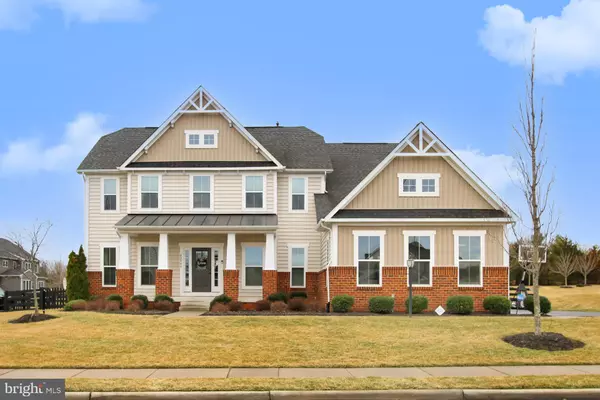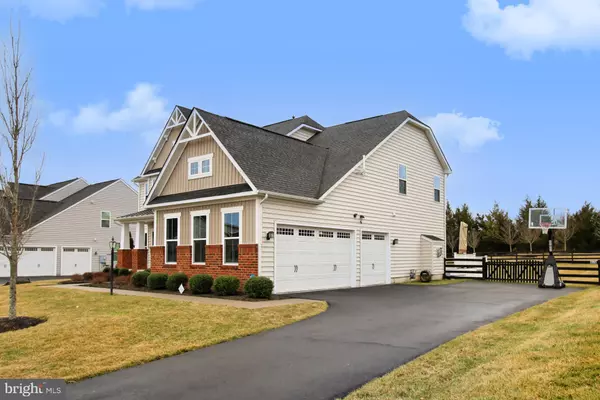For more information regarding the value of a property, please contact us for a free consultation.
Key Details
Sold Price $1,255,000
Property Type Single Family Home
Sub Type Detached
Listing Status Sold
Purchase Type For Sale
Square Footage 5,780 sqft
Price per Sqft $217
Subdivision Dawson'S Corner
MLS Listing ID VALO2019790
Sold Date 03/25/22
Style Craftsman
Bedrooms 4
Full Baths 4
Half Baths 1
HOA Fees $140/mo
HOA Y/N Y
Abv Grd Liv Area 4,180
Originating Board BRIGHT
Year Built 2015
Annual Tax Amount $9,644
Tax Year 2021
Lot Size 0.340 Acres
Acres 0.34
Property Description
Gorgeous, very well maintained Craftsman style home with around 5,700 sq ft of finished area,"
4 bedroom, 4,5 bath, 4 level, 3 car side garage, in charming and highly desired Dawson's Corner community.
The main level features formal living and dining rooms, private office/study, powder room, family room, and kitchen with a sun extension room that overlooks the deck and back yard. You'll love cooking in the gourmet kitchen w/granite counters, cooktop with hood, stainless steel appliances, double wall oven and extended kitchen island. Beautiful hardwood floors and crown molding. The family room has a gas fireplace and is open to the kitchen and breakfast/ sun room.
Upper level is completed with 4 bedrooms, 3 baths and laundry room. The owners suite includes a sitting room, tray ceiling, his and her's separate walk in closets and a luxurious master bath with a soaking tub, separate vanities, and a large shower. Bedroom 2 has an en suite bath. Large loft is on the 4th level.
The lower level with walkup entrance presents another wonderful space to relax and entertain. Huge basement includes a fourth full bath, a recreation room and media room, extra bonus room that can be used as a second office, or a guest bedroom for nanny, and a storage and utility area.
This house has fenced backyard, landscape lighting, irrigation system with large patio and hot tub /spa integrated into the deck backing to trees -- the perfect spot to relax or work from home! You'll never have to worry about a home being built behind you as the Melody Farm's community is finished and no more houses are to be built...
This neighborhood includes resort-style amenities: 2 pools, a clubhouse with a fitness center, an outdoor park, tennis courts, and a soccer field, a path around the attractive community and is located near golf clubs. Plus, being minutes from 29, 50, and I-66 makes for an ideal commuter location! This area is filled with inexhaustible choices of food, shopping and entertainment. And is near Cox Farms and Ticonderoga Farms as well as many Loudoun County breweries and wineries. Also, close to Stone Ridge, South Riding and East Gate shopping centers. Minutes to grocery stores and 20 minutes to Dulles Airport.
Offers DUE by 11am on Tuesday, March 1st.
Location
State VA
County Loudoun
Zoning 05
Rooms
Other Rooms Loft
Basement Daylight, Partial, Fully Finished, Windows, Walkout Stairs, Connecting Stairway
Interior
Interior Features Breakfast Area, Carpet, Ceiling Fan(s), Chair Railings, Crown Moldings, Dining Area, Family Room Off Kitchen, Floor Plan - Open, Formal/Separate Dining Room, Kitchen - Gourmet, Kitchen - Island, Soaking Tub, Sprinkler System, Tub Shower, Walk-in Closet(s), WhirlPool/HotTub, Window Treatments, Wood Floors, Other
Hot Water Natural Gas
Heating Central, Zoned
Cooling Central A/C, Zoned
Fireplaces Number 1
Fireplaces Type Gas/Propane, Screen
Equipment Cooktop, Dishwasher, Disposal, Dryer, Exhaust Fan, Microwave, Oven - Double, Refrigerator, Stainless Steel Appliances, Washer, Water Heater
Fireplace Y
Appliance Cooktop, Dishwasher, Disposal, Dryer, Exhaust Fan, Microwave, Oven - Double, Refrigerator, Stainless Steel Appliances, Washer, Water Heater
Heat Source Natural Gas
Laundry Upper Floor
Exterior
Parking Features Garage - Side Entry, Garage Door Opener, Inside Access
Garage Spaces 7.0
Fence Fully
Amenities Available Bike Trail, Club House, Common Grounds, Exercise Room, Fitness Center, Jog/Walk Path, Pool - Outdoor, Soccer Field, Swimming Pool, Tennis Courts, Tot Lots/Playground
Water Access N
Accessibility None
Attached Garage 3
Total Parking Spaces 7
Garage Y
Building
Lot Description Backs to Trees, Backs - Open Common Area, Landscaping, Private
Story 4
Foundation Concrete Perimeter, Active Radon Mitigation
Sewer Public Sewer
Water Public
Architectural Style Craftsman
Level or Stories 4
Additional Building Above Grade, Below Grade
New Construction N
Schools
School District Loudoun County Public Schools
Others
HOA Fee Include Common Area Maintenance,Management,Pool(s),Trash
Senior Community No
Tax ID 169477836000
Ownership Fee Simple
SqFt Source Assessor
Acceptable Financing Cash, Conventional, Exchange, VA
Listing Terms Cash, Conventional, Exchange, VA
Financing Cash,Conventional,Exchange,VA
Special Listing Condition Standard
Read Less Info
Want to know what your home might be worth? Contact us for a FREE valuation!

Our team is ready to help you sell your home for the highest possible price ASAP

Bought with Wayne N Evans • Keller Williams Realty
GET MORE INFORMATION




