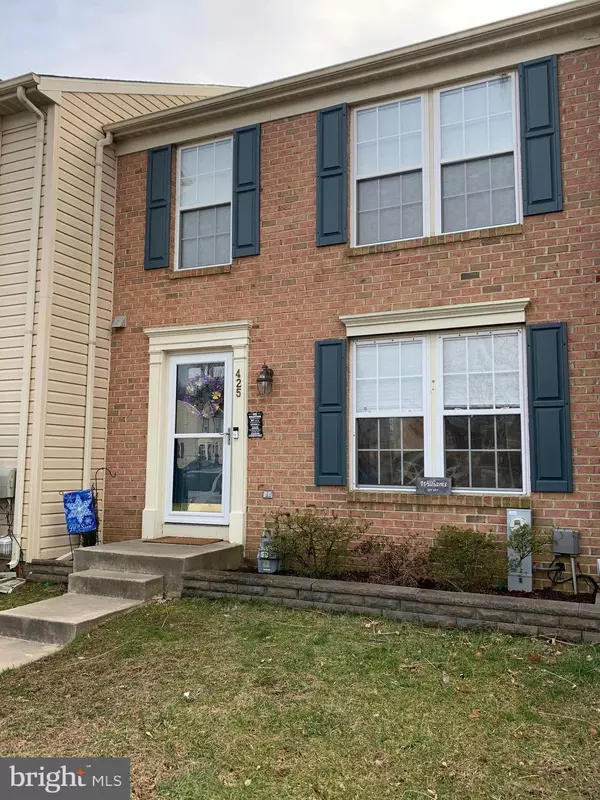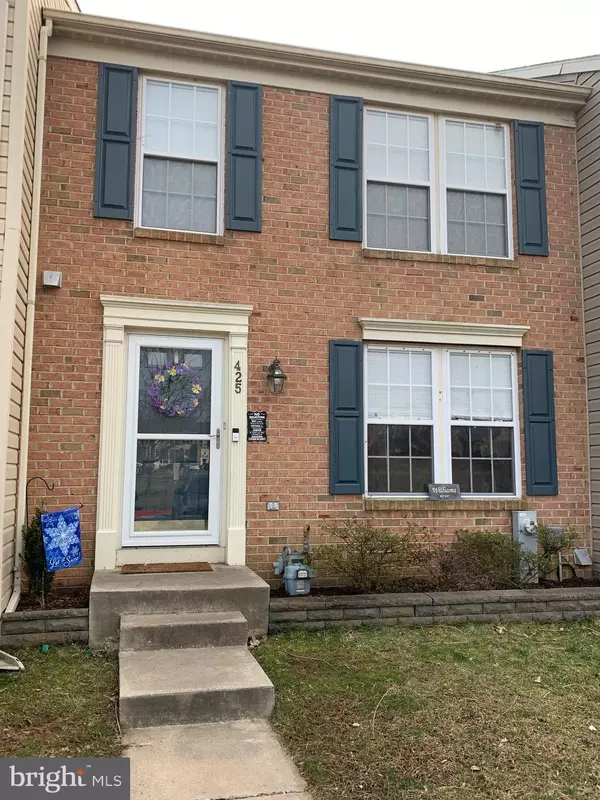For more information regarding the value of a property, please contact us for a free consultation.
Key Details
Sold Price $235,000
Property Type Townhouse
Sub Type Interior Row/Townhouse
Listing Status Sold
Purchase Type For Sale
Square Footage 1,784 sqft
Price per Sqft $131
Subdivision Constant Friendship
MLS Listing ID MDHR243608
Sold Date 05/28/20
Style Colonial
Bedrooms 3
Full Baths 1
Half Baths 1
HOA Fees $77/mo
HOA Y/N Y
Abv Grd Liv Area 1,384
Originating Board BRIGHT
Year Built 2001
Annual Tax Amount $2,361
Tax Year 2020
Lot Size 2,200 Sqft
Acres 0.05
Property Description
SELLER SAYS LET THIS BABY GO!!! One of the BEST Constant Friendship has to offer! GREAT COURT location that backs to WOODS for the most PRIVATE of backyards! Two story BUMPOUTS add to tons MORE ROOM! VAULTED ceiling in the KITCHEN/SUNROOM/FAMILY ROOM makes this home a GREAT one for lots of ENTERTAINMENT! Freshly PAINTED so no need to do any work! LARGE living room accommodates lots of furniture! CONVENIENT powder room for you and your guests. The EXPANSIVE kitchen with SS appliances to include a MAGNIFICENT GAS STOVE, refrigerator, built-in microwave and dishwasher! BUMPOUT off kitchen has too many uses to list! It opens onto a DECK that backs to that private WOODED oasis! GREAT for birdwatching or just to enjoy your coffee and RELAX! THREE bedrooms on the upper level with one full bath. FULLY FINISHED lower level can be used as one ENORMOUS family room, or can be broken into SEPARATE rooms thanks to the SLIDER and ADDITIONAL WINDOW for tons of natural light! WASHER & DRYER included as well as a one-year HOME WARRANTY! This home HAS IT ALL! So HURRY up before the SPRING market arrives and someone else grabs it!
Location
State MD
County Harford
Zoning R2 R3
Rooms
Other Rooms Living Room, Primary Bedroom, Bedroom 2, Bedroom 3, Kitchen, Family Room, Sun/Florida Room, Laundry, Half Bath
Basement Daylight, Full, Full, Fully Finished, Heated, Improved, Rear Entrance, Windows
Interior
Interior Features Breakfast Area, Carpet, Ceiling Fan(s), Combination Dining/Living, Combination Kitchen/Dining, Combination Kitchen/Living, Dining Area, Family Room Off Kitchen, Floor Plan - Open, Floor Plan - Traditional, Formal/Separate Dining Room, Kitchen - Country, Kitchen - Eat-In, Kitchen - Island, Kitchen - Table Space, Soaking Tub
Hot Water Natural Gas
Heating Forced Air
Cooling Central A/C, Ceiling Fan(s)
Equipment Built-In Microwave, Dishwasher, Disposal, Dryer, Exhaust Fan, Icemaker, Oven - Self Cleaning, Oven/Range - Gas, Refrigerator, Stainless Steel Appliances, Stove, Washer, Water Heater - High-Efficiency
Fireplace N
Appliance Built-In Microwave, Dishwasher, Disposal, Dryer, Exhaust Fan, Icemaker, Oven - Self Cleaning, Oven/Range - Gas, Refrigerator, Stainless Steel Appliances, Stove, Washer, Water Heater - High-Efficiency
Heat Source Natural Gas
Laundry Basement
Exterior
Exterior Feature Deck(s)
Fence Board, Rear
Utilities Available Cable TV Available, Natural Gas Available, Under Ground
Water Access N
Roof Type Asphalt
Accessibility None
Porch Deck(s)
Garage N
Building
Story 3+
Sewer Public Sewer
Water Public
Architectural Style Colonial
Level or Stories 3+
Additional Building Above Grade, Below Grade
New Construction N
Schools
School District Harford County Public Schools
Others
Senior Community No
Tax ID 1301328042
Ownership Fee Simple
SqFt Source Assessor
Horse Property N
Special Listing Condition Standard
Read Less Info
Want to know what your home might be worth? Contact us for a FREE valuation!

Our team is ready to help you sell your home for the highest possible price ASAP

Bought with Elizabeth Robb • Coldwell Banker Realty
GET MORE INFORMATION




