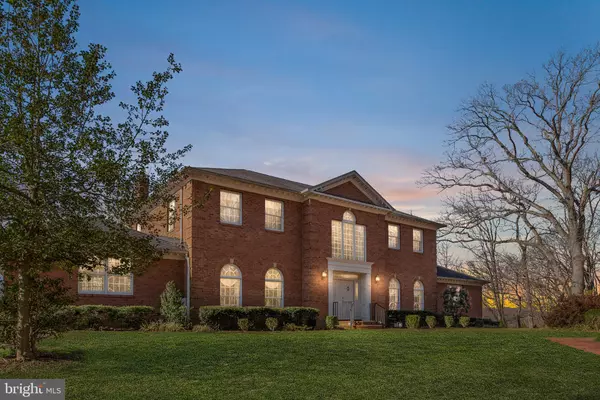For more information regarding the value of a property, please contact us for a free consultation.
Key Details
Sold Price $765,000
Property Type Single Family Home
Sub Type Detached
Listing Status Sold
Purchase Type For Sale
Square Footage 5,064 sqft
Price per Sqft $151
Subdivision None Available
MLS Listing ID VAST218756
Sold Date 12/07/20
Style Other
Bedrooms 6
Full Baths 4
Half Baths 1
HOA Y/N N
Abv Grd Liv Area 5,064
Originating Board BRIGHT
Year Built 1990
Annual Tax Amount $6,248
Tax Year 2020
Lot Size 3.090 Acres
Acres 3.09
Property Description
This stately waterfront brick colonial is overlooking the Rappahannock River in historic Falmouth VA . Enjoy gorgeous river views of the John Warner Rapids and remains of the Embrey Dam. Secluded and private yet only a mile from I95 or Downtown Fredericksburg . The original owner and builder designed the home with all the best in mind. A two story foyer with stunning curved staircase and marble floors and atrium windows and doors to capture the views from every room. Extensive custom woodwork throughout, built-in cabinetry, wainscoting, crown molding, chair rail, and hardwood floors. Custom Cherry cabinets and Corian Counters accent the well-designed kitchen, offering a center cooking island with a downdraft cook top and two completely separate sinks. The extended kitchen bar top is perfect for gatherings or an additional eating and serving area. There are separate living areas that can be divided for privacy or work well for entertaining a large group. All 5 bedrooms are accompanied by direct access to bathrooms but designed with privacy in mind. The four bedrooms upstairs boast built in window seats, Jack and Jill baths and amazing river views. The first-floor master's suite overlooks the river and encompasses a quiet side wing of the home with access to the patio. The master also offers walk in closet space, an over-sized soaker tub and a separate walk-in shower. In addition to the well-designed living areas, Blaisdell has over 2400' in the basement with two large attached garage spaces. This huge space is currently used for a shop, craft room, and exercise area, with room to spare. Looking for that extra space for garage toys or work space? A separate cottage house offers two additional garage spaces with full electric service to support a wood-shop or mechanical equipment. Come home to this beautiful Rappahannock River Estate. Blaisdell offers the perfect combination of lifestyle, location and history, and now reduced so you can make any changes you desire! Contact your agent for details.
Location
State VA
County Stafford
Zoning A1
Direction South
Rooms
Other Rooms Living Room, Dining Room, Primary Bedroom, Bedroom 2, Bedroom 3, Bedroom 4, Bedroom 5, Kitchen, Family Room, Basement, Foyer, Sun/Florida Room, Workshop, Bedroom 6, Bathroom 1, Bathroom 2, Bathroom 3, Primary Bathroom, Half Bath
Basement Full, Daylight, Partial, Connecting Stairway, Garage Access, Heated, Improved, Outside Entrance, Poured Concrete, Side Entrance, Space For Rooms, Walkout Level, Workshop
Main Level Bedrooms 2
Interior
Interior Features Built-Ins, Carpet, Ceiling Fan(s), Central Vacuum, Chair Railings, Crown Moldings, Curved Staircase, Entry Level Bedroom, Floor Plan - Open, Formal/Separate Dining Room, Kitchen - Island, Kitchen - Gourmet, Primary Bath(s), Pantry, Recessed Lighting, Soaking Tub, Tub Shower, Upgraded Countertops, Wainscotting, Walk-in Closet(s), Wood Floors
Hot Water Electric
Heating Heat Pump(s), Hot Water, Forced Air, Radiator, Zoned
Cooling Central A/C
Flooring Hardwood, Carpet, Ceramic Tile, Marble
Fireplaces Number 1
Fireplaces Type Fireplace - Glass Doors, Gas/Propane
Equipment Dishwasher, Disposal, Icemaker, Microwave, Oven - Self Cleaning, Refrigerator, Cooktop - Down Draft
Fireplace Y
Window Features Atrium,Double Pane,Energy Efficient,Insulated,Palladian,Screens
Appliance Dishwasher, Disposal, Icemaker, Microwave, Oven - Self Cleaning, Refrigerator, Cooktop - Down Draft
Heat Source Electric, Oil
Exterior
Exterior Feature Balcony, Brick, Patio(s), Terrace
Parking Features Basement Garage, Garage - Side Entry, Oversized, Inside Access, Garage - Front Entry
Garage Spaces 6.0
Utilities Available Cable TV
Water Access Y
Water Access Desc Public Access,Private Access
View River, Trees/Woods, Scenic Vista
Roof Type Architectural Shingle
Accessibility None
Porch Balcony, Brick, Patio(s), Terrace
Attached Garage 2
Total Parking Spaces 6
Garage Y
Building
Lot Description Landscaping, Private, Secluded, Trees/Wooded, Front Yard, Not In Development
Story 3
Foundation Block, Concrete Perimeter
Sewer Septic = # of BR
Water Public
Architectural Style Other
Level or Stories 3
Additional Building Above Grade, Below Grade
Structure Type Dry Wall,Cathedral Ceilings,High,9'+ Ceilings
New Construction N
Schools
Elementary Schools Falmouth
Middle Schools Drew
High Schools Stafford
School District Stafford County Public Schools
Others
Senior Community No
Tax ID 53- - - -1G
Ownership Fee Simple
SqFt Source Estimated
Acceptable Financing Conventional, Cash, VA, Other
Horse Property N
Listing Terms Conventional, Cash, VA, Other
Financing Conventional,Cash,VA,Other
Special Listing Condition Standard
Read Less Info
Want to know what your home might be worth? Contact us for a FREE valuation!

Our team is ready to help you sell your home for the highest possible price ASAP

Bought with Lisa Nelson • Berkshire Hathaway HomeServices PenFed Realty
GET MORE INFORMATION




