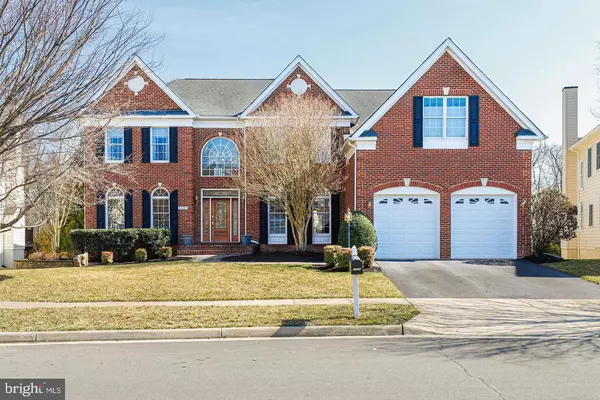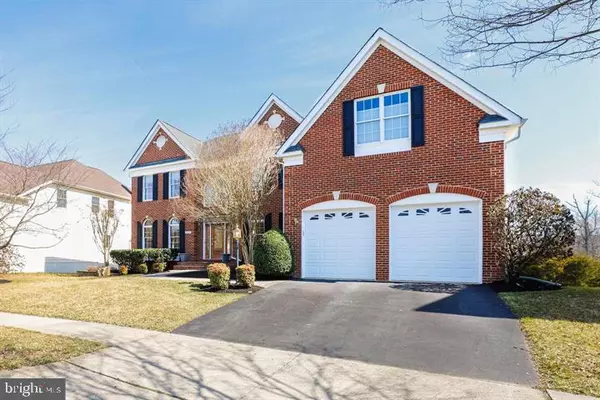For more information regarding the value of a property, please contact us for a free consultation.
Key Details
Sold Price $1,037,000
Property Type Single Family Home
Sub Type Detached
Listing Status Sold
Purchase Type For Sale
Square Footage 5,844 sqft
Price per Sqft $177
Subdivision South Riding
MLS Listing ID VALO2005856
Sold Date 09/14/21
Style Colonial
Bedrooms 4
Full Baths 4
Half Baths 1
HOA Fees $80/mo
HOA Y/N Y
Abv Grd Liv Area 4,142
Originating Board BRIGHT
Year Built 2004
Annual Tax Amount $8,057
Tax Year 2021
Lot Size 9,148 Sqft
Acres 0.21
Property Description
Showings begin at the open houses this weekend starting Aug 14th and 15th from 1-3 on both days. After that will be by appointments only. All offers will be due by Sunday at 6:00 pm. Beautiful Preserves in South Riding. Stunning brick front home with beautiful architectural design. Enter the home via the custom stone and brick walkway into the 2 story foyer. The main level features a gourmet kitchen with granite, large island, hardwood floors and stainless steel appliances. Sun room extension overlooking deck and yard that backs to trees and conservancy land with golf course views. Two story family room with wood burning floor to ceiling stone fireplace. Mud room with washer and dryer and custom built-ins. Main floor office with custom built-in shelving and desks. Formal living and dining rooms and powder room are also on this level. Upper level has a large master bedroom with tray ceilings and a separate sitting room, two large walk-in closets with custom shelving and a large master bath. 3 additional bedrooms with custom closets and 2 bathrooms finish off the upper level. Lower level features large rec room, full wet bar, full bath, and a media room which includes theater seating, projector and screen. There is also a bonus room that can be used as a 2nd office or exercise room and a large storage room. 2 car garage with extension for plenty of storage. Irrigation system included. One of the biggest homes in the community.
Location
State VA
County Loudoun
Zoning 05
Rooms
Basement Fully Finished, Heated, Rear Entrance, Walkout Stairs, Windows
Interior
Hot Water Natural Gas
Heating Forced Air
Cooling Central A/C, Ceiling Fan(s)
Flooring Carpet, Hardwood
Fireplaces Number 1
Fireplaces Type Fireplace - Glass Doors, Brick
Equipment Stainless Steel Appliances
Fireplace Y
Appliance Stainless Steel Appliances
Heat Source Natural Gas
Laundry Main Floor
Exterior
Parking Features Garage - Front Entry
Garage Spaces 2.0
Water Access N
Roof Type Shingle
Accessibility None
Attached Garage 2
Total Parking Spaces 2
Garage Y
Building
Story 3
Sewer Public Sewer
Water Public
Architectural Style Colonial
Level or Stories 3
Additional Building Above Grade, Below Grade
New Construction N
Schools
School District Loudoun County Public Schools
Others
Pets Allowed Y
Senior Community No
Tax ID 130374172000
Ownership Fee Simple
SqFt Source Assessor
Acceptable Financing Cash, Conventional
Horse Property N
Listing Terms Cash, Conventional
Financing Cash,Conventional
Special Listing Condition Standard
Pets Allowed No Pet Restrictions
Read Less Info
Want to know what your home might be worth? Contact us for a FREE valuation!

Our team is ready to help you sell your home for the highest possible price ASAP

Bought with rajesh cheruku • Ikon Realty - Ashburn
GET MORE INFORMATION




