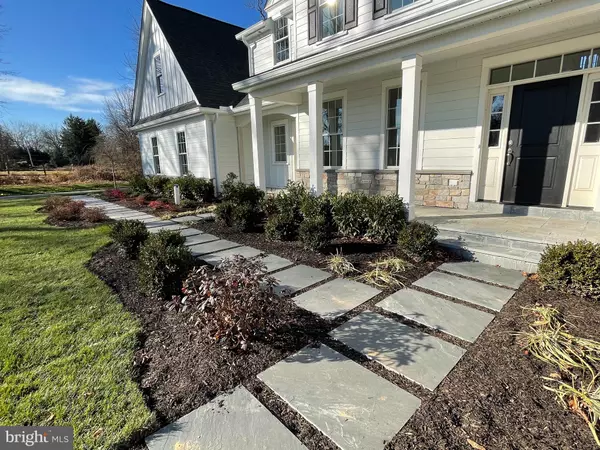For more information regarding the value of a property, please contact us for a free consultation.
Key Details
Sold Price $1,658,683
Property Type Single Family Home
Sub Type Detached
Listing Status Sold
Purchase Type For Sale
Square Footage 4,028 sqft
Price per Sqft $411
Subdivision Boxwood Hill At Wayne
MLS Listing ID PACT508482
Sold Date 01/12/21
Style Traditional,Farmhouse/National Folk,Colonial
Bedrooms 4
Full Baths 3
Half Baths 1
HOA Fees $200/ann
HOA Y/N Y
Abv Grd Liv Area 4,028
Originating Board BRIGHT
Year Built 2020
Annual Tax Amount $25,881
Tax Year 2020
Lot Size 0.720 Acres
Acres 0.72
Property Description
This could be your home for the Holiday Season - Completion in December. Beautifully appointed with many upgrades. This newly expanded Denbigh plan with upgraded elevation offers spacious rooms, elegant features, and many appointments not often found in resale. With over 4000 Square Feet on .72 acres this home offers 4 Bedrooms and 3.5 Baths with an enlarged study and upstairs bedroom.. Standard features include 9'+ ceilings - all levels, Coffered Ceiling in the Family Room, Tray Ceiling in the Master Bedroom, Frameless Shower Door in sumptuous Master Bathroom, Hardiplank siding, Pella Windows, Site Finished Hardwood Floors, Quartz Countertops, Gas Fireplace, Solid Wood Kitchen Cabinets with dovetailed joinery and soft-close door/drawers. and Bosch and Wolf Stainless Steel appliances, This home offers many upgraded options including Catering Kitchen, Screened Porch and expanded Composite Deck overlooking the spacious rear yard. Need more space? There's room to expand into the unfinished loft space over the 3-Car Garage or in the unfinished lower level with walkout side-entry with powder room rough-in plumbing already installed. Too many details to list. Shown by appointment only. GPS address to location is 854 Radnor Rd, Wayne, PA 19087
Location
State PA
County Chester
Area Tredyffrin Twp (10343)
Zoning R
Rooms
Other Rooms Dining Room, Primary Bedroom, Bedroom 2, Bedroom 3, Bedroom 4, Kitchen, Family Room, Foyer, Breakfast Room, Study, Laundry, Mud Room, Other, Bathroom 2, Bathroom 3, Primary Bathroom, Screened Porch
Basement Connecting Stairway, Walkout Stairs, Side Entrance, Daylight, Partial
Interior
Interior Features 2nd Kitchen, Additional Stairway, Built-Ins, Butlers Pantry, Family Room Off Kitchen, Formal/Separate Dining Room, Kitchen - Gourmet, Primary Bath(s), Recessed Lighting, Pantry, Soaking Tub, Stall Shower, Upgraded Countertops, Walk-in Closet(s), Wood Floors
Hot Water Natural Gas
Heating Forced Air, Programmable Thermostat, Zoned, Central
Cooling Central A/C, Programmable Thermostat
Flooring Hardwood, Ceramic Tile, Partially Carpeted
Fireplaces Number 1
Fireplaces Type Gas/Propane
Equipment Built-In Microwave, Commercial Range, Dishwasher, Disposal, Energy Efficient Appliances, Microwave, Oven - Wall, Range Hood, Cooktop, Oven - Self Cleaning, Stainless Steel Appliances, Water Heater - High-Efficiency
Furnishings No
Fireplace Y
Window Features Double Hung,Energy Efficient,Low-E,Screens,Transom,Vinyl Clad
Appliance Built-In Microwave, Commercial Range, Dishwasher, Disposal, Energy Efficient Appliances, Microwave, Oven - Wall, Range Hood, Cooktop, Oven - Self Cleaning, Stainless Steel Appliances, Water Heater - High-Efficiency
Heat Source Natural Gas
Laundry Upper Floor
Exterior
Parking Features Garage - Side Entry, Garage Door Opener, Oversized
Garage Spaces 3.0
Utilities Available Under Ground
Water Access N
View Pasture, Trees/Woods
Roof Type Architectural Shingle
Street Surface Black Top
Accessibility >84\" Garage Door
Road Frontage Private
Attached Garage 3
Total Parking Spaces 3
Garage Y
Building
Lot Description Cul-de-sac, Front Yard, Landscaping, No Thru Street, Rear Yard
Story 2
Sewer Public Sewer
Water Public
Architectural Style Traditional, Farmhouse/National Folk, Colonial
Level or Stories 2
Additional Building Above Grade
Structure Type 9'+ Ceilings,Beamed Ceilings,Tray Ceilings
New Construction Y
Schools
School District Tredyffrin-Easttown
Others
HOA Fee Include Road Maintenance,Snow Removal
Senior Community No
Tax ID 43-11D-0056.0200
Ownership Fee Simple
SqFt Source Estimated
Acceptable Financing Cash, Conventional
Horse Property N
Listing Terms Cash, Conventional
Financing Cash,Conventional
Special Listing Condition Standard
Read Less Info
Want to know what your home might be worth? Contact us for a FREE valuation!

Our team is ready to help you sell your home for the highest possible price ASAP

Bought with Megan L Van Arkel • Compass RE
GET MORE INFORMATION




