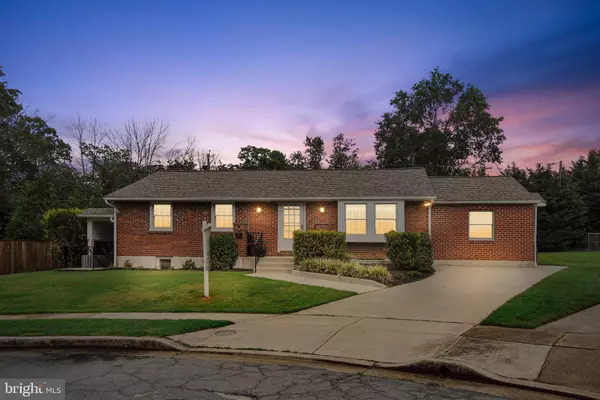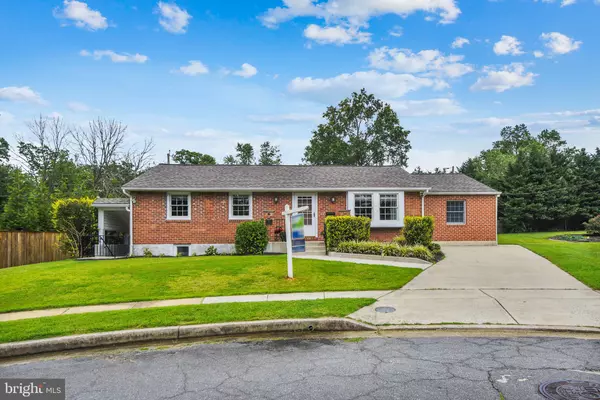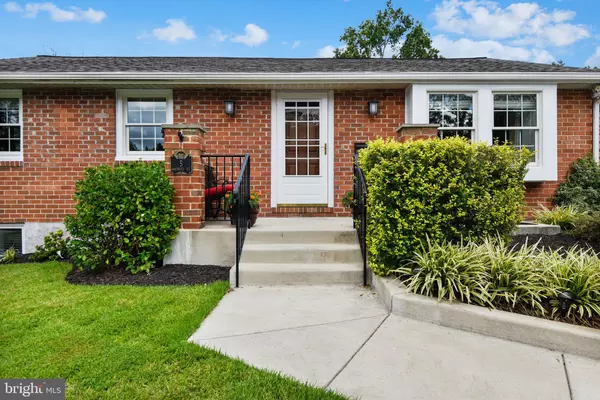For more information regarding the value of a property, please contact us for a free consultation.
Key Details
Sold Price $560,000
Property Type Single Family Home
Sub Type Detached
Listing Status Sold
Purchase Type For Sale
Square Footage 3,282 sqft
Price per Sqft $170
Subdivision Catonsville
MLS Listing ID MDBC500872
Sold Date 09/21/20
Style Ranch/Rambler
Bedrooms 5
Full Baths 4
Half Baths 1
HOA Y/N N
Abv Grd Liv Area 2,242
Originating Board BRIGHT
Year Built 1964
Annual Tax Amount $4,456
Tax Year 2019
Lot Size 0.292 Acres
Acres 0.29
Property Description
One of a kind! This beautiful and unique home located on a quiet cul-de-sac in Catonsville has been completely updated, with a huge master suite addition in the back and an oversized in-law suite on the side of the house.As you enter the front door, the family room is filled with natural light from the updated bay window. The gas fireplace and oak hardwood floors complete the ambience in this room. Enjoy your granite counters and updated stainless steel appliances with natural light flowing down from your skylight above while preparing meals in your kitchen. Main floor also includes two bedrooms, one updated full bathroom, one updated half bathroom and a dining room space with radiant flooring. In-law suite is on the side of the house and includes a full living room, kitchen with granite counters, ADA Bathroom and large bedroom with cathedral ceilings and skylight. Entire suite has porcelain tile throughout with radiant heating. Space includes two exits and could be used as an in-law area or as a rental. After a long day, retreat to your master bedroom addition in the back of your home. As you enter your suite, you will love the oversized room with tall, cathedral ceilings. The large master bathroom and walk in closet complete the suite. Also enjoy access to the pulldown attic steps and take advantage of the extra storage space.Entertain guests on your spacious patio out back or in your basement family room. This space features a kitchen and laundry room area for added convenience. Also enjoy the guest bedroom with egress window for added safety. The basement also has a full updated bathroom and bonus room, which could be used as an office space or playroom. Nothing has been overlooked in this home. Enjoy your whole house vacuum cleaning system, house generator, Cat6 internet in every room, updated Anderson 400 series windows throughout home, 3-year old roof, oak hardwood flooring or porcelain tile throughout no carpeting, shed with electric and lighting for late night projects and secret safe in the wall.
Location
State MD
County Baltimore
Zoning NA
Rooms
Other Rooms Living Room, Dining Room, Primary Bedroom, Bedroom 2, Bedroom 3, Kitchen, Family Room, Bedroom 1, In-Law/auPair/Suite, Laundry, Office, Primary Bathroom, Full Bath, Half Bath
Basement Connecting Stairway, Daylight, Partial, Fully Finished, Heated, Improved, Interior Access, Outside Entrance, Walkout Stairs, Windows, Sump Pump
Main Level Bedrooms 4
Interior
Interior Features 2nd Kitchen, Attic, Ceiling Fan(s), Central Vacuum, Crown Moldings, Dining Area, Entry Level Bedroom, Family Room Off Kitchen, Primary Bath(s), Recessed Lighting, Skylight(s), Tub Shower, Upgraded Countertops, Walk-in Closet(s), Wet/Dry Bar, Wood Floors
Hot Water Natural Gas
Heating Radiant, Baseboard - Hot Water, Heat Pump - Gas BackUp
Cooling Attic Fan, Central A/C
Flooring Hardwood, Ceramic Tile
Fireplaces Number 1
Fireplaces Type Gas/Propane
Equipment Built-In Microwave, Central Vacuum, Dishwasher, Disposal, Exhaust Fan, Stainless Steel Appliances, Washer, Washer/Dryer Stacked, Water Heater
Fireplace Y
Appliance Built-In Microwave, Central Vacuum, Dishwasher, Disposal, Exhaust Fan, Stainless Steel Appliances, Washer, Washer/Dryer Stacked, Water Heater
Heat Source Natural Gas
Laundry Basement, Main Floor, Dryer In Unit, Washer In Unit
Exterior
Utilities Available Cable TV, Electric Available, Phone, Natural Gas Available
Water Access N
Roof Type Shingle
Accessibility 2+ Access Exits
Garage N
Building
Story 2
Foundation Block
Sewer Public Sewer
Water Public
Architectural Style Ranch/Rambler
Level or Stories 2
Additional Building Above Grade, Below Grade
Structure Type Cathedral Ceilings
New Construction N
Schools
Elementary Schools Hillcrest
Middle Schools Catonsville
High Schools Catonsville
School District Baltimore County Public Schools
Others
Senior Community No
Tax ID 04010113552970
Ownership Fee Simple
SqFt Source Assessor
Security Features Security System,Carbon Monoxide Detector(s),Smoke Detector
Acceptable Financing Cash, Conventional, FHA, VA
Horse Property N
Listing Terms Cash, Conventional, FHA, VA
Financing Cash,Conventional,FHA,VA
Special Listing Condition Standard
Read Less Info
Want to know what your home might be worth? Contact us for a FREE valuation!

Our team is ready to help you sell your home for the highest possible price ASAP

Bought with Thaddeus Tomlinson • American Premier Realty, LLC
GET MORE INFORMATION




