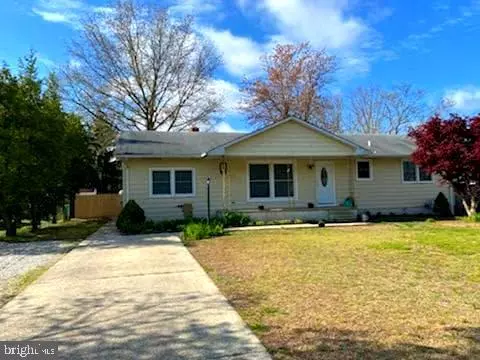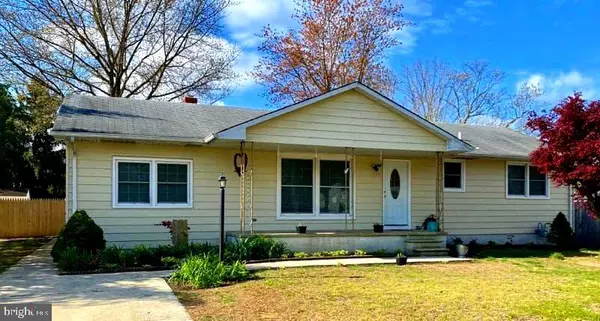For more information regarding the value of a property, please contact us for a free consultation.
Key Details
Sold Price $180,000
Property Type Single Family Home
Sub Type Detached
Listing Status Sold
Purchase Type For Sale
Square Footage 1,430 sqft
Price per Sqft $125
Subdivision None Available
MLS Listing ID NJCB125356
Sold Date 07/15/20
Style Ranch/Rambler
Bedrooms 3
Full Baths 1
Half Baths 1
HOA Y/N N
Abv Grd Liv Area 1,430
Originating Board BRIGHT
Year Built 1977
Annual Tax Amount $4,602
Tax Year 2019
Lot Size 0.332 Acres
Acres 0.33
Lot Dimensions 80.00 x 181.00
Property Description
Welcome home to 1339 Dogwood Lane! This turn-key 3-Bedroom, 1.5 Bathroom Rancher is tucked away on a quiet side street with a Fully Fenced-In Back Yard. As you enter through the front door you will appreciate the Open Floor Plan, Neutral Colors, Laminate Flooring and a Sizable Living Room that's excellent for entertaining. When you step down into the Dining Room, you will find a Rustic Brick Surround for a Wood Stove. The Updated Kitchen has Oak Cabinetry, Ceramic Tile, Granite Counters, a Pantry and French Doors leading to the Back Yard. All 3 Bedrooms on the first floor have Laminate Flooring, and there is a Finished Bonus Room in the Full-Footprint Basement that may be used as a 4th Bedroom or Office. The Back Yard includes an Oversized Patio, a 16x25 Concrete Pad next to a Freshly Painted 16x24 Detached 1.5-Car Garage, New Fence and Raised Garden Beds. The Sellers are offering a One-Year Home Warranty and Septic Certification prior to closing. Schedule your tour today!
Location
State NJ
County Cumberland
Area Vineland City (20614)
Zoning R
Direction North
Rooms
Other Rooms Living Room, Dining Room, Bedroom 2, Bedroom 3, Kitchen, Basement, Bedroom 1, Bathroom 1, Bonus Room, Half Bath
Basement Full, Partially Finished, Sump Pump
Main Level Bedrooms 3
Interior
Interior Features Carpet, Combination Kitchen/Dining, Family Room Off Kitchen, Kitchen - Eat-In, Laundry Chute, Tub Shower, Stove - Wood
Heating Forced Air
Cooling Central A/C
Flooring Carpet, Ceramic Tile, Laminated
Fireplaces Number 1
Fireplaces Type Corner, Wood, Brick
Equipment Built-In Microwave, Dishwasher, Oven/Range - Electric, Refrigerator
Fireplace Y
Window Features Energy Efficient,Low-E,Screens,Vinyl Clad
Appliance Built-In Microwave, Dishwasher, Oven/Range - Electric, Refrigerator
Heat Source Natural Gas
Laundry Basement
Exterior
Exterior Feature Patio(s), Porch(es)
Garage Additional Storage Area, Garage - Front Entry, Garage - Side Entry
Garage Spaces 1.0
Fence Wood, Fully, Chain Link
Water Access N
Roof Type Shingle
Street Surface Black Top
Accessibility None
Porch Patio(s), Porch(es)
Total Parking Spaces 1
Garage Y
Building
Lot Description Front Yard, Level, Open, Rear Yard, SideYard(s)
Story 1
Foundation Block
Sewer On Site Septic
Water Public
Architectural Style Ranch/Rambler
Level or Stories 1
Additional Building Above Grade, Below Grade
Structure Type Dry Wall
New Construction N
Schools
School District City Of Vineland Board Of Education
Others
Senior Community No
Tax ID 14-02104-00035
Ownership Fee Simple
SqFt Source Assessor
Acceptable Financing VA, Conventional, FHA, Cash
Listing Terms VA, Conventional, FHA, Cash
Financing VA,Conventional,FHA,Cash
Special Listing Condition Standard
Read Less Info
Want to know what your home might be worth? Contact us for a FREE valuation!

Our team is ready to help you sell your home for the highest possible price ASAP

Bought with Stacy Schnell • Collini Real Estate LLC
GET MORE INFORMATION




