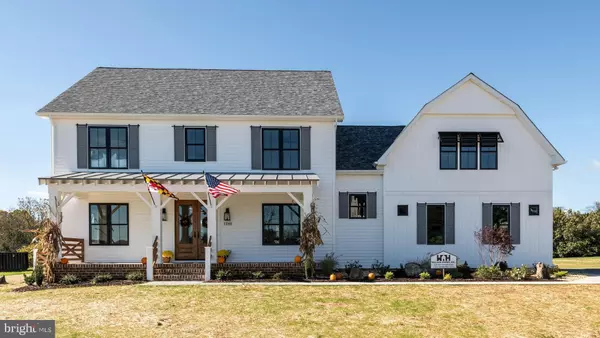For more information regarding the value of a property, please contact us for a free consultation.
Key Details
Sold Price $835,000
Property Type Single Family Home
Sub Type Detached
Listing Status Sold
Purchase Type For Sale
Square Footage 4,580 sqft
Price per Sqft $182
Subdivision None Available
MLS Listing ID MDCR2003290
Sold Date 01/20/22
Style Colonial,Craftsman
Bedrooms 4
Full Baths 3
Half Baths 1
HOA Y/N N
Abv Grd Liv Area 3,696
Originating Board BRIGHT
Year Built 2021
Annual Tax Amount $1,436
Tax Year 2020
Lot Size 1.180 Acres
Acres 1.18
Property Description
Welcome to the Brand New home dubbed the 'Industrial Farmhouse ' Built by Wilson Homes Inc. Winner of Carroll County's Best of the best in 2021!
With over 4,500 finished square feet, this has it all! Enter in the double, french doors off the large front porch into the stunning main level. The spacious home office greets you to the left. Continue to the kitchen and see the oversized quartz island that sits in the perfect kitchen for entertaining that's open to the family room with the propane fireplace, including brick veneer and shiplap. The kitchen includes 42" cabinets, white subway tile backsplash, and Stainless steel appliances. Luxury Vinyl Plank throughout the main level, upstairs hall, and carpet in the bedrooms.
Dual staircases for convenience, main level washroom with built-in pet house that makes a great photo op! 4 bedrooms upstairs with an additional oversized bonus room that can act as a playroom, home gym, extra entertaining room, or 5th bedroom. The primary bedroom features double walk-in closets, and boasts a 3 quarter wall for additional privacy and comfort, and makes a great reading nook, complete with a mini-fridge. The primary bath has a water closet and stunning tile shower with a glass door.
The lower level is mostly finished with 9' ceilings makes great entertaining space, complete with a full bath. 400 Amp electric service for plenty of room to add on that pool, hot tub, or outdoor lighting feature.
On the exterior, you'll find custom-made Bermuda shutters and tasteful landscaping. 2x6 exterior walls and all windows and doors are Andersen 100 series for optimal efficiency and quality. Concealed sprinkler heads, passive radon system, dual-zone Carrier HVAC. This home is completed and is ready for immediate delivery! Convenient commuting location with proximity to MD routes 140, 795, 695, 97, and 32!
Location
State MD
County Carroll
Zoning RESIDENTIAL
Direction East
Rooms
Basement Full, Partially Finished, Improved, Connecting Stairway, Interior Access, Outside Entrance, Rear Entrance
Interior
Interior Features Carpet, Crown Moldings, Dining Area, Double/Dual Staircase, Family Room Off Kitchen, Floor Plan - Open, Formal/Separate Dining Room, Recessed Lighting
Hot Water Electric
Heating Heat Pump(s)
Cooling Central A/C
Flooring Carpet, Luxury Vinyl Plank, Ceramic Tile, Engineered Wood, Partially Carpeted
Fireplaces Number 1
Fireplaces Type Gas/Propane
Equipment Cooktop, Dishwasher, ENERGY STAR Dishwasher, ENERGY STAR Refrigerator, Microwave
Fireplace Y
Appliance Cooktop, Dishwasher, ENERGY STAR Dishwasher, ENERGY STAR Refrigerator, Microwave
Heat Source Electric
Laundry Main Floor
Exterior
Garage Spaces 6.0
Water Access N
View Panoramic, Pasture, Trees/Woods
Roof Type Architectural Shingle
Accessibility Other
Total Parking Spaces 6
Garage N
Building
Story 3
Foundation Other
Sewer Private Septic Tank
Water Well
Architectural Style Colonial, Craftsman
Level or Stories 3
Additional Building Above Grade, Below Grade
New Construction Y
Schools
Elementary Schools Call School Board
Middle Schools Westminster West
High Schools Westminster
School District Carroll County Public Schools
Others
Pets Allowed Y
Senior Community No
Tax ID 0704074246
Ownership Fee Simple
SqFt Source Assessor
Acceptable Financing Cash, Conventional, FHA, Negotiable, VA
Horse Property N
Listing Terms Cash, Conventional, FHA, Negotiable, VA
Financing Cash,Conventional,FHA,Negotiable,VA
Special Listing Condition Standard
Pets Allowed No Pet Restrictions
Read Less Info
Want to know what your home might be worth? Contact us for a FREE valuation!

Our team is ready to help you sell your home for the highest possible price ASAP

Bought with Kelly Petrik • RE/MAX First Choice
GET MORE INFORMATION




