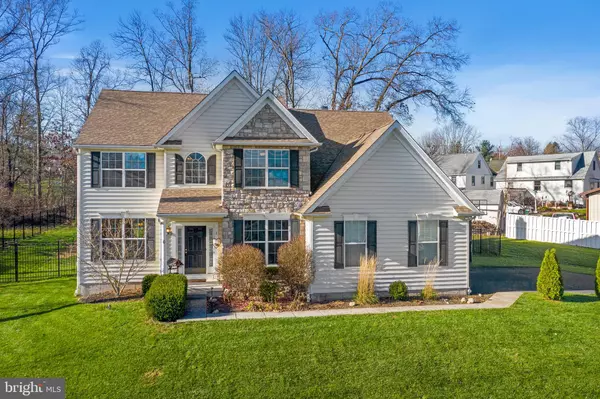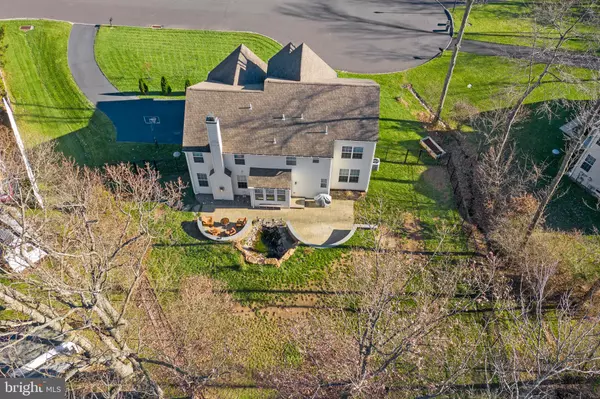For more information regarding the value of a property, please contact us for a free consultation.
Key Details
Sold Price $460,000
Property Type Single Family Home
Sub Type Detached
Listing Status Sold
Purchase Type For Sale
Square Footage 2,770 sqft
Price per Sqft $166
Subdivision Grandview Ests
MLS Listing ID PABU516148
Sold Date 01/08/21
Style Colonial
Bedrooms 4
Full Baths 2
Half Baths 1
HOA Y/N N
Abv Grd Liv Area 2,770
Originating Board BRIGHT
Year Built 2006
Annual Tax Amount $7,114
Tax Year 2020
Lot Size 0.373 Acres
Acres 0.37
Lot Dimensions 158.00 x 146.00
Property Description
*More Photos to Come* The sought after community of Grandview Estates introduces 6 Woodbury Avenue. The open and expansive floor plan greets you in the 2 story bright and airy foyer with an open layout that continues throughout the home. For everyday entertainment, the chef of the house will enjoy creating masterpieces in the oversized kitchen that overlooks the breakfast area and family room for the most inclusive feel. Enjoy the gas fireplace as the perfect spot to cozy up with a book and a blanket or to watch your favorite television program with the built in surround sound for a movie theatre feel. The other side of the home boasts the formal dining room and living room that could host the most relaxed or even the most sophisticated special occasions. Need an office space for those working from home or virtual schooling? The private first floor office creates just the space you need with a built in for storage and plenty of space for multiple work areas. Head upstairs to the 4 bedrooms where you'll find the grandiose primary bedroom with an oversized walk in closet for the finest of fashionistas and a full bath with a corner soaking tub separate from the stall shower. The laundry room is located on the same floor for ease and convenience and is complete with a utility tub. The Hall Bath was recently renovated with an upgraded dual sink vanity and tile floor. Outside the fenced in yard contains plenty of open space and the recently constructed concrete patio complete with a fully functioning Koi Pond and waterfall creates the most tranquil of places on any given night. Not enough space? The full sized unfinished basement is ready for your unique design and personal touches to make it what you wish. Recessed lights, maestro switches, dual entry staircase, newer water heater and a space that works for everyone are just a few of the details that make this beauty the complete package!
Location
State PA
County Bucks
Area Sellersville Boro (10139)
Zoning LR
Rooms
Other Rooms Living Room, Dining Room, Primary Bedroom, Bedroom 2, Bedroom 3, Bedroom 4, Kitchen, Family Room, Breakfast Room, Office
Basement Full
Interior
Interior Features Carpet, Ceiling Fan(s), Combination Kitchen/Living, Crown Moldings, Family Room Off Kitchen, Formal/Separate Dining Room, Kitchen - Island, Kitchen - Table Space, Pantry, Primary Bath(s), Recessed Lighting, Soaking Tub, Tub Shower, Walk-in Closet(s), Wood Floors
Hot Water Natural Gas, Electric
Heating Forced Air
Cooling Central A/C
Flooring Carpet, Ceramic Tile, Hardwood, Vinyl
Fireplaces Number 1
Equipment Dishwasher
Fireplace Y
Window Features Bay/Bow
Appliance Dishwasher
Heat Source Natural Gas
Laundry Upper Floor
Exterior
Parking Features Garage - Side Entry, Inside Access
Garage Spaces 5.0
Fence Rear
Utilities Available Cable TV Available
Water Access N
Accessibility None
Attached Garage 2
Total Parking Spaces 5
Garage Y
Building
Lot Description Cul-de-sac, No Thru Street, Rear Yard, SideYard(s)
Story 3
Sewer Public Sewer
Water Public
Architectural Style Colonial
Level or Stories 3
Additional Building Above Grade, Below Grade
New Construction N
Schools
School District Pennridge
Others
Senior Community No
Tax ID 39-003-042-001
Ownership Fee Simple
SqFt Source Assessor
Acceptable Financing Conventional, Cash, FHA, VA
Listing Terms Conventional, Cash, FHA, VA
Financing Conventional,Cash,FHA,VA
Special Listing Condition Standard
Read Less Info
Want to know what your home might be worth? Contact us for a FREE valuation!

Our team is ready to help you sell your home for the highest possible price ASAP

Bought with Jacqueline A Pascale • BHHS Fox & Roach - Princeton
GET MORE INFORMATION




