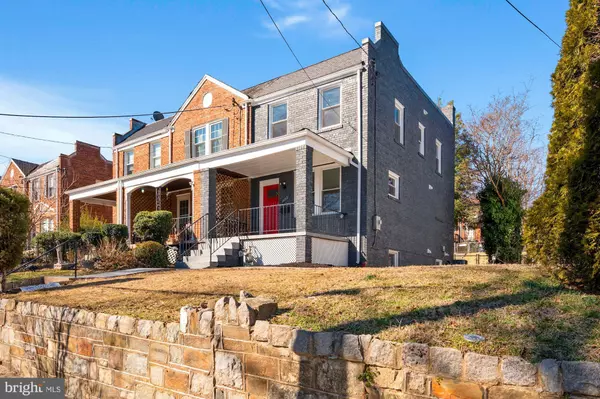For more information regarding the value of a property, please contact us for a free consultation.
Key Details
Sold Price $530,000
Property Type Single Family Home
Sub Type Twin/Semi-Detached
Listing Status Sold
Purchase Type For Sale
Square Footage 1,776 sqft
Price per Sqft $298
Subdivision Fort Dupont Park
MLS Listing ID DCDC2033128
Sold Date 03/25/22
Style Colonial
Bedrooms 3
Full Baths 2
Half Baths 1
HOA Y/N N
Abv Grd Liv Area 1,184
Originating Board BRIGHT
Year Built 1941
Annual Tax Amount $2,121
Tax Year 2007
Lot Size 2,949 Sqft
Acres 0.07
Property Description
Beautifully Renovated, Light-Filled End Townhouse combines modern updates with original charm. The Main Level features an Open floor plan with original refinished hardwood floors, a spacious Living Room, Gourmet Kitchen with Breakfast Area, granite counters and stainless-steel appliances. A Powder Room and access to the home's Patio complete the main level. The Upper Level features Three Bedrooms and a Full Bath. The Lower Level includes a large Recreation/Media Room, Full Bath, Laundry Area and walk-up stairs to the home’s private fenced in back yard. Nicely set back from the street, this home offers an inviting front porch and newly installed paver patio ideal for both daily living and entertaining. Conveniently located near Fort Davis Park, shopping and restaurants this home offers a quiet city retreat close to all DC has to offer!
Location
State DC
County Washington
Zoning R2
Rooms
Other Rooms Living Room, Dining Room, Primary Bedroom, Bedroom 2, Kitchen, Family Room, Bedroom 1, Laundry, Other
Basement Connecting Stairway, Rear Entrance, Fully Finished
Interior
Interior Features Kitchen - Efficiency, Family Room Off Kitchen, Dining Area, Floor Plan - Traditional
Hot Water Natural Gas
Heating Radiator
Cooling Ceiling Fan(s), Window Unit(s)
Flooring Hardwood
Equipment Dishwasher, Disposal, Oven - Wall, Refrigerator, Stainless Steel Appliances, Washer, Dryer
Fireplace N
Appliance Dishwasher, Disposal, Oven - Wall, Refrigerator, Stainless Steel Appliances, Washer, Dryer
Heat Source Natural Gas
Exterior
Water Access N
Accessibility None
Garage N
Building
Story 3
Foundation Slab
Sewer Public Sewer
Water Public
Architectural Style Colonial
Level or Stories 3
Additional Building Above Grade, Below Grade
New Construction N
Schools
School District Montgomery County Public Schools
Others
Senior Community No
Tax ID 5519//0034
Ownership Fee Simple
SqFt Source Estimated
Horse Property N
Special Listing Condition Standard
Read Less Info
Want to know what your home might be worth? Contact us for a FREE valuation!

Our team is ready to help you sell your home for the highest possible price ASAP

Bought with Carole Y Warren • Keller Williams Preferred Properties
GET MORE INFORMATION




