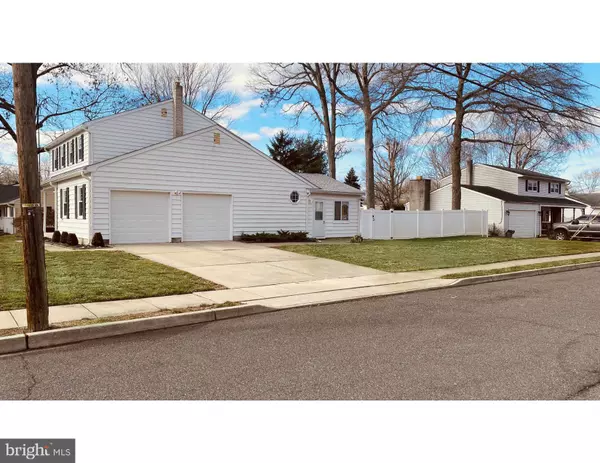For more information regarding the value of a property, please contact us for a free consultation.
Key Details
Sold Price $370,000
Property Type Single Family Home
Sub Type Detached
Listing Status Sold
Purchase Type For Sale
Square Footage 2,164 sqft
Price per Sqft $170
Subdivision Langtree
MLS Listing ID NJME291308
Sold Date 05/01/20
Style Colonial
Bedrooms 4
Full Baths 2
Half Baths 1
HOA Y/N N
Abv Grd Liv Area 2,164
Originating Board BRIGHT
Year Built 1977
Tax Year 2019
Lot Size 0.281 Acres
Acres 0.28
Lot Dimensions 94.00 x 130.00
Property Description
Desirable, move-in ready 4 bedroom, 2.5 bath colonial situated on a corner lot has been cared for, maintained and updated throughout the years. Eat-in Kitchen was recently updated with SS appliances, granite countertops and recessed lighting. Comes with 1yr. old roof and windows, 5yr. old HVAC and whole house generator. Two pull down attic stairs for additional storage, full basement, hardwood floors throughout and so much more. Home also features a sunroom with gas stove perfect for entertaining.Fully fenced large yard comes with a paver patio, brand new PVC fence and plenty of room to create your pool oasis. Walking distance to Langtree Elementary and Steinert High School. Close to train station, major highways and shopping.
Location
State NJ
County Mercer
Area Hamilton Twp (21103)
Zoning RESIDENTIAL
Rooms
Basement Unfinished
Main Level Bedrooms 4
Interior
Hot Water Natural Gas
Heating Forced Air
Cooling Central A/C
Flooring Hardwood, Ceramic Tile, Carpet
Fireplaces Number 1
Fireplaces Type Gas/Propane
Furnishings No
Fireplace Y
Heat Source Natural Gas
Exterior
Exterior Feature Patio(s)
Water Access N
Roof Type Shingle
Accessibility Doors - Swing In, >84\" Garage Door
Porch Patio(s)
Garage N
Building
Story 3+
Sewer Public Sewer
Water Public
Architectural Style Colonial
Level or Stories 3+
Additional Building Above Grade, Below Grade
New Construction N
Schools
Elementary Schools Langtree E.S.
High Schools Hamilton East-Steinert H.S.
School District Hamilton Township
Others
Senior Community No
Tax ID 03-01924-00023
Ownership Fee Simple
SqFt Source Assessor
Acceptable Financing Cash, Conventional, FHA, VA
Listing Terms Cash, Conventional, FHA, VA
Financing Cash,Conventional,FHA,VA
Special Listing Condition Standard
Read Less Info
Want to know what your home might be worth? Contact us for a FREE valuation!

Our team is ready to help you sell your home for the highest possible price ASAP

Bought with Theresa C Pica • Smires & Associates
GET MORE INFORMATION




