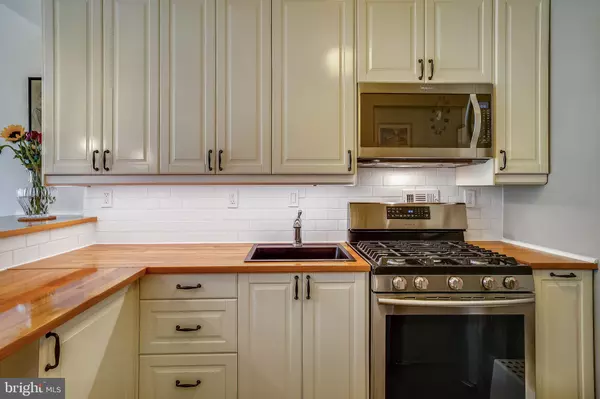For more information regarding the value of a property, please contact us for a free consultation.
Key Details
Sold Price $329,900
Property Type Condo
Sub Type Condo/Co-op
Listing Status Sold
Purchase Type For Sale
Square Footage 571 sqft
Price per Sqft $577
Subdivision Forest Hills
MLS Listing ID DCDC481844
Sold Date 09/25/20
Style Other
Bedrooms 1
Full Baths 1
Condo Fees $569/mo
HOA Y/N N
Abv Grd Liv Area 571
Originating Board BRIGHT
Year Built 1964
Annual Tax Amount $1,343
Tax Year 2019
Property Description
Perfection starts here! Stylishly remodeled and redesigned for chic urban living. This one bedroom one bath condo has been touched on every surface. Open concept kitchen with oiled butcher block counters, soft close cabinets, stainless steel appliances and subway tile backsplash is chef and entertainment ready. Bar style seating is great for informal dining. The living room is spacious and efficient in it's layout. Refinished floors throughout add to the modern feel. Large picture windows looking onto Rock Creek Park have great views and flood the condo with natural light. The bedroom has plenty of floor space including an office area for work from home or Zoom calls. Walk through a totally built out Elfa walk in closet. WASHER/DRYER hookup is already done and the washing machine is included. Step into the fully remodeled bathroom, with ceramic tile on all walls, designed vanity, frameless glass door, and rain shower head. Extra storage included with the condo. All renovations done to the studs and the condo is totally asbestos free! Great location with direct covered Van Ness Metro access, shops, restaurants, and sits on Rock Creek Park. Open house Sunday, August 16th, 2-4pm!
Location
State DC
County Washington
Zoning RA-4 MU-7 R-8
Rooms
Main Level Bedrooms 1
Interior
Hot Water Electric
Heating Forced Air
Cooling Central A/C
Heat Source Electric
Exterior
Amenities Available Extra Storage, Elevator, Concierge, Exercise Room, Party Room, Pool - Outdoor
Water Access N
Accessibility Elevator
Garage N
Building
Story 1
Unit Features Hi-Rise 9+ Floors
Sewer Public Septic
Water Public
Architectural Style Other
Level or Stories 1
Additional Building Above Grade, Below Grade
New Construction N
Schools
School District District Of Columbia Public Schools
Others
HOA Fee Include Air Conditioning,Electricity,Gas,Heat,Snow Removal,Pool(s),Management,Common Area Maintenance
Senior Community No
Tax ID 2049//2237
Ownership Condominium
Special Listing Condition Standard
Read Less Info
Want to know what your home might be worth? Contact us for a FREE valuation!

Our team is ready to help you sell your home for the highest possible price ASAP

Bought with Tressa A Ransome • Ransom Realty, Inc.
GET MORE INFORMATION




