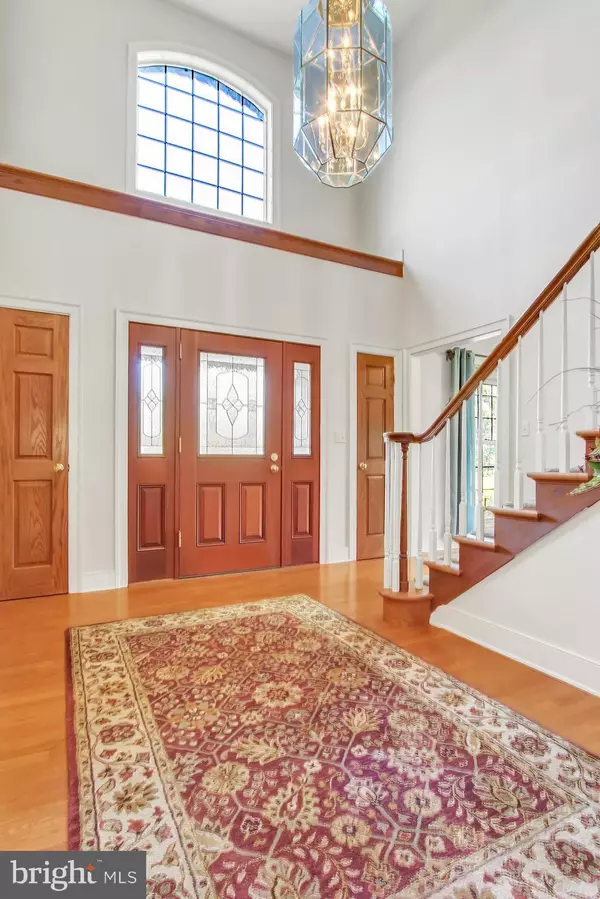For more information regarding the value of a property, please contact us for a free consultation.
Key Details
Sold Price $657,500
Property Type Single Family Home
Sub Type Detached
Listing Status Sold
Purchase Type For Sale
Square Footage 4,004 sqft
Price per Sqft $164
Subdivision None Available
MLS Listing ID PALA141728
Sold Date 04/22/20
Style Colonial
Bedrooms 5
Full Baths 3
Half Baths 1
HOA Y/N N
Abv Grd Liv Area 4,004
Originating Board BRIGHT
Year Built 1996
Annual Tax Amount $10,953
Tax Year 2019
Lot Size 3.250 Acres
Acres 3.25
Lot Dimensions 0.00 x 0.00
Property Description
This Executive Home Offers the Seclusion and Privacy you would hope for Located on 3.44 Acres with over 4000sqft of Living Space. Although you will Enjoy the Picturesque Views of Countryside, You will also Enjoy being Close to Rt 283 and the PA Turnpike. This Home Features 5 Bedrooms, A Master Suite that is over 600sqft, a Finished Lower Level with additional Kitchenette and Full Bath, 9 Foot Ceilings on the First Floor featuring a Large Kitchen, Family Room with Atglen Stone Fireplace, Dining Room, Sunroom, Office with Separate Entry and much more. Bamboo & Hardwoods, Ceramic Tile, Corian Countertops, Pantry, Laundry Room, 3 Car Attached Garage and a 3 Car Detached Garage with unfinished Loft Area. Full Home Circulator System for Hot Water, Energy Efficient Geo-Thermal Heating and Air Conditioning System, Fully owned Solar Panels. This is a MUST SEE!!!
Location
State PA
County Lancaster
Area Mt Joy Twp (10546)
Zoning RESIDENTIAL
Rooms
Other Rooms Living Room, Dining Room, Primary Bedroom, Sitting Room, Bedroom 2, Bedroom 3, Bedroom 4, Bedroom 5, Kitchen, Family Room, Foyer, Bedroom 1, Sun/Florida Room, Laundry, Mud Room, Bathroom 1, Primary Bathroom, Full Bath, Half Bath
Basement Full, Partially Finished, Side Entrance, Walkout Level
Interior
Interior Features 2nd Kitchen, Breakfast Area, Central Vacuum, Floor Plan - Open, Formal/Separate Dining Room, Intercom, Kitchen - Island, Primary Bath(s), Pantry, Walk-in Closet(s), Wood Floors
Hot Water Electric
Heating Heat Pump(s), Forced Air
Cooling Central A/C
Fireplaces Number 2
Fireplace Y
Heat Source Geo-thermal
Exterior
Parking Features Garage - Side Entry, Other
Garage Spaces 6.0
Water Access N
View Creek/Stream
Accessibility None
Attached Garage 3
Total Parking Spaces 6
Garage Y
Building
Story 2
Sewer On Site Septic
Water Well
Architectural Style Colonial
Level or Stories 2
Additional Building Above Grade, Below Grade
New Construction N
Schools
Middle Schools Elizabethtown Area
High Schools Elizabethtown Area
School District Elizabethtown Area
Others
Senior Community No
Tax ID 460-57522-0-0000
Ownership Fee Simple
SqFt Source Assessor
Special Listing Condition Standard
Read Less Info
Want to know what your home might be worth? Contact us for a FREE valuation!

Our team is ready to help you sell your home for the highest possible price ASAP

Bought with Denise Bollard • RE/MAX Cornerstone
GET MORE INFORMATION




