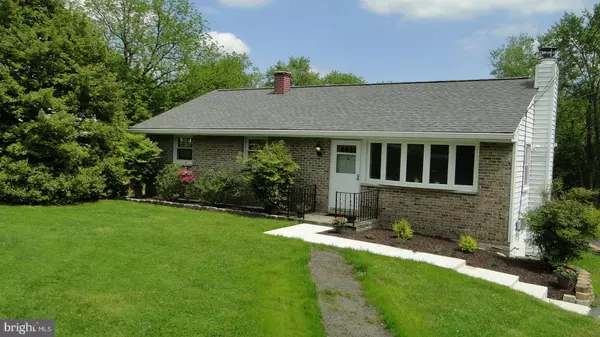For more information regarding the value of a property, please contact us for a free consultation.
Key Details
Sold Price $347,500
Property Type Single Family Home
Sub Type Detached
Listing Status Sold
Purchase Type For Sale
Square Footage 1,448 sqft
Price per Sqft $239
Subdivision Oella
MLS Listing ID MDBC494944
Sold Date 06/25/20
Style Ranch/Rambler
Bedrooms 3
Full Baths 2
HOA Y/N N
Abv Grd Liv Area 1,008
Originating Board BRIGHT
Year Built 1959
Annual Tax Amount $3,844
Tax Year 2019
Lot Size 0.500 Acres
Acres 0.5
Lot Dimensions 1.00 x
Property Description
View our Virtual Showing at https://youtu.be/jF9GdgTz-JsSingle family home in the middle of it all, yet with a quiet and pastoral feel. 3 Bedrooms and 2 full bathrooms. Wood floors throughout the main level refinished 12/19. Whole house repainted 1/20. Doors and trim replaced 12/19. All drywall and insulation upgraded to R-15 in 11/19 for energy efficiency. Windows are modern vinyl double hung tilt in windows. The family room with wood burning fireplace and built in book shelves in basement has carpet new in 2/20 and ceiling tiles replaced in 3/20. Massive sun room looks out onto the serene back yard. Land recently expanded to .5 acres! Tax record does not yet reflect this yet! 2 year old roof with 50 year shingles. Gutters and downspouts replaced 3/20. Solar Panels convey with the home. Large parking pad. Fence added in back yard in 4/20. With so many updates the home is set to be efficient and last!
Location
State MD
County Baltimore
Zoning 010 RESIDENTIAL
Rooms
Other Rooms Living Room, Dining Room, Bedroom 2, Bedroom 3, Kitchen, Family Room, Bedroom 1, Sun/Florida Room, Utility Room, Bathroom 1, Bathroom 2
Basement Poured Concrete, Sump Pump, Walkout Level, Connecting Stairway
Main Level Bedrooms 3
Interior
Interior Features Ceiling Fan(s), Carpet, Built-Ins, Dining Area, Entry Level Bedroom, Floor Plan - Traditional, Kitchenette, Tub Shower, Wood Floors
Hot Water Natural Gas
Heating Forced Air
Cooling Central A/C
Flooring Hardwood, Carpet, Vinyl
Fireplaces Number 1
Fireplaces Type Wood
Equipment Dishwasher, Disposal, Dryer, Exhaust Fan, Microwave, Oven/Range - Gas, Refrigerator, Washer, Water Heater
Furnishings No
Fireplace Y
Window Features Double Hung,Casement,Double Pane,Vinyl Clad
Appliance Dishwasher, Disposal, Dryer, Exhaust Fan, Microwave, Oven/Range - Gas, Refrigerator, Washer, Water Heater
Heat Source Natural Gas
Laundry Basement, Dryer In Unit, Washer In Unit
Exterior
Garage Spaces 4.0
Fence Partially
Utilities Available Natural Gas Available, Fiber Optics Available, Phone, Cable TV
Water Access N
View Trees/Woods
Roof Type Architectural Shingle
Accessibility Level Entry - Main
Total Parking Spaces 4
Garage N
Building
Lot Description Front Yard, Backs to Trees
Story 2
Sewer Public Sewer
Water Public
Architectural Style Ranch/Rambler
Level or Stories 2
Additional Building Above Grade, Below Grade
Structure Type Dry Wall
New Construction N
Schools
Elementary Schools Westchester
Middle Schools Catonsville
High Schools Catonsville
School District Baltimore County Public Schools
Others
Pets Allowed Y
Senior Community No
Tax ID 04010118470580
Ownership Fee Simple
SqFt Source Estimated
Acceptable Financing Negotiable, FHA, Cash, Conventional, VA
Listing Terms Negotiable, FHA, Cash, Conventional, VA
Financing Negotiable,FHA,Cash,Conventional,VA
Special Listing Condition Standard
Pets Allowed No Pet Restrictions
Read Less Info
Want to know what your home might be worth? Contact us for a FREE valuation!

Our team is ready to help you sell your home for the highest possible price ASAP

Bought with Wendy P LaGrant • Cummings & Co. Realtors
GET MORE INFORMATION




