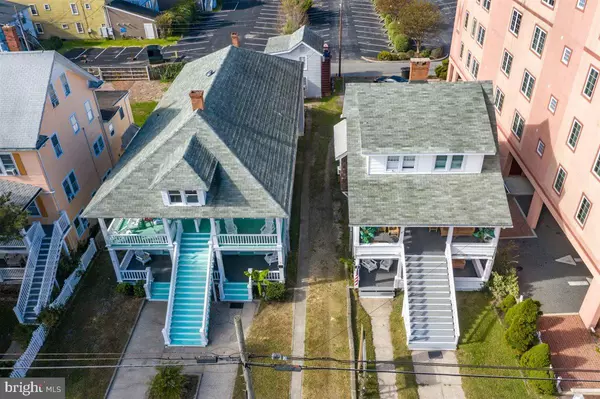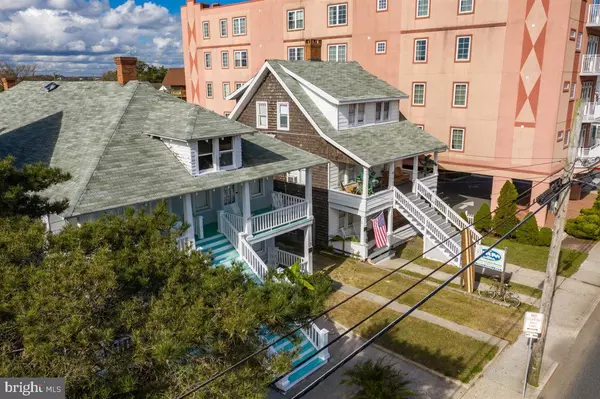For more information regarding the value of a property, please contact us for a free consultation.
Key Details
Sold Price $1,300,000
Property Type Multi-Family
Sub Type Other
Listing Status Sold
Purchase Type For Sale
Square Footage 7,508 sqft
Price per Sqft $173
MLS Listing ID MDWO118186
Sold Date 04/01/21
Style Coastal
HOA Y/N N
Abv Grd Liv Area 7,508
Originating Board BRIGHT
Year Built 1935
Annual Tax Amount $9,334
Tax Year 2020
Lot Size 7,100 Sqft
Acres 0.16
Lot Dimensions 0.00 x 0.00
Property Description
J1 Students just approved to come back for 2021. Paying 1500-2000 per bed A great way to get your feet wet in the rental business. An investors dream in an unbeatable location, properties like this are few and far in between! Operate as is with over $200,000 in income or redevelop as you see fit. Two adjoining lots (Tax ID: 10-0322725 and 10-032709) consisting of 3 historic buildings with a total of 8 units. Located between 5th and 6th streets on Baltimore Ave just 1 short block from the beach and boardwalk in Downtown Ocean City. 509 Baltimore Ave consists of a 4-plex with 4 identical 3 bedroom 2 bath units each set up to sleep up to 10. Behind that sits a small duplex with an efficiency on the first floor and a 1 bedroom on the second. Next door 511 Baltimore is a duplex with 3 bedroom 1.5 bath unit on 1st floor and large 4 bedroom 2 bath unit on the 2nd and 3rd floors. All units have updated kitchens and baths and great front porches. Total of 13 parking spaces between the two lots. Sold as-is, fully furnished, and ready to hit the ground running in 2021.
Location
State MD
County Worcester
Area Bayside Interior (83)
Zoning R-3A
Interior
Interior Features 2nd Kitchen, Additional Stairway, Breakfast Area, Combination Dining/Living, Combination Kitchen/Dining, Family Room Off Kitchen, Floor Plan - Traditional, Wood Floors
Hot Water Natural Gas
Heating Heat Pump(s), Wall Unit, Central
Cooling Central A/C, Window Unit(s)
Flooring Hardwood, Ceramic Tile
Equipment Cooktop, Dishwasher, Disposal, Microwave, Oven/Range - Electric, Refrigerator
Window Features Insulated,Wood Frame
Appliance Cooktop, Dishwasher, Disposal, Microwave, Oven/Range - Electric, Refrigerator
Heat Source Natural Gas
Exterior
Exterior Feature Balconies- Multiple
Garage Spaces 13.0
Utilities Available Cable TV, Electric Available
Water Access N
View City
Roof Type Architectural Shingle
Accessibility None
Porch Balconies- Multiple
Total Parking Spaces 13
Garage N
Building
Foundation Crawl Space
Sewer Public Sewer
Water Public
Architectural Style Coastal
Additional Building Above Grade, Below Grade
Structure Type Dry Wall
New Construction N
Schools
Elementary Schools Ocean City
Middle Schools Stephen Decatur
High Schools Stephen Decatur
School District Worcester County Public Schools
Others
Tax ID 10-032725
Ownership Fee Simple
SqFt Source Assessor
Special Listing Condition Standard
Read Less Info
Want to know what your home might be worth? Contact us for a FREE valuation!

Our team is ready to help you sell your home for the highest possible price ASAP

Bought with Zackary Keenan • Keller Williams Realty
GET MORE INFORMATION




