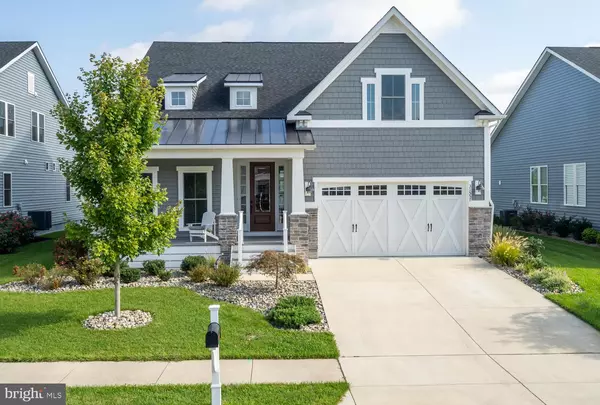For more information regarding the value of a property, please contact us for a free consultation.
Key Details
Sold Price $605,000
Property Type Single Family Home
Sub Type Detached
Listing Status Sold
Purchase Type For Sale
Square Footage 3,760 sqft
Price per Sqft $160
Subdivision Coastal Club
MLS Listing ID DESU161580
Sold Date 10/27/20
Style Ranch/Rambler,Contemporary
Bedrooms 4
Full Baths 4
HOA Fees $250/mo
HOA Y/N Y
Abv Grd Liv Area 2,380
Originating Board BRIGHT
Year Built 2015
Annual Tax Amount $2,188
Tax Year 2020
Lot Size 7,405 Sqft
Acres 0.17
Lot Dimensions 61.00 x 125.00
Property Description
Welcome to the Bornquist by NV Homes with all the upgrades! This home features 3 Bedrooms and an office /bedroom & 2 baths on the main level. The second Level includes full bedroom and bath with loft area and bonus room. The basement is finished with a full bath. Options include Gourmet Kitchen, hardwood Floors, Built Ins around Stone Fireplace, Roman Shower in Master Bathroom with upgraded Tile, Finished Bedroom with Bath and loft upstairs, patio, front porch and much more! This house will wow you! Coastal Club features resort like amentities with 2 outdoor pools (one with Kiddie splash area and Water slide), swim up bar, indoor pool, exercise room, yoga room, kids room, library, Indoor Restaurant Managed by Big Fish Grill, Tennis Courts, Bike Trail, Community Garden and Much More! Square footage is approx.
Location
State DE
County Sussex
Area Lewes Rehoboth Hundred (31009)
Zoning R
Rooms
Other Rooms Primary Bedroom, Bedroom 2, Bedroom 3, Bedroom 4, Kitchen, Family Room, Great Room, Loft, Bonus Room, Primary Bathroom, Additional Bedroom
Basement Full, Heated, Improved, Interior Access, Partially Finished
Main Level Bedrooms 3
Interior
Interior Features Built-Ins, Dining Area, Entry Level Bedroom, Floor Plan - Open, Kitchen - Gourmet, Kitchen - Island, Primary Bath(s), Pantry, Stall Shower, Upgraded Countertops, Walk-in Closet(s), Wood Floors
Hot Water Natural Gas, Tankless
Heating Forced Air
Cooling Central A/C
Flooring Hardwood, Carpet
Fireplaces Number 1
Fireplaces Type Gas/Propane
Equipment Built-In Microwave, Cooktop - Down Draft, Dishwasher, Disposal, Dryer, Dryer - Front Loading, Energy Efficient Appliances, Oven - Wall, Washer - Front Loading, Water Heater - Tankless, Oven/Range - Gas
Fireplace Y
Window Features Double Hung
Appliance Built-In Microwave, Cooktop - Down Draft, Dishwasher, Disposal, Dryer, Dryer - Front Loading, Energy Efficient Appliances, Oven - Wall, Washer - Front Loading, Water Heater - Tankless, Oven/Range - Gas
Heat Source Natural Gas
Laundry Main Floor
Exterior
Exterior Feature Patio(s)
Parking Features Garage - Front Entry, Garage Door Opener
Garage Spaces 2.0
Utilities Available Cable TV, Natural Gas Available
Amenities Available Common Grounds, Community Center, Fitness Center, Game Room, Gated Community, Hot tub, Jog/Walk Path, Library, Pool - Indoor, Pool - Outdoor, Shuffleboard, Tennis Courts, Tot Lots/Playground
Water Access N
Accessibility 2+ Access Exits, Doors - Swing In
Porch Patio(s)
Attached Garage 2
Total Parking Spaces 2
Garage Y
Building
Lot Description Landscaping
Story 2
Sewer Public Sewer
Water Public
Architectural Style Ranch/Rambler, Contemporary
Level or Stories 2
Additional Building Above Grade, Below Grade
Structure Type 9'+ Ceilings,Dry Wall
New Construction N
Schools
School District Cape Henlopen
Others
Pets Allowed Y
HOA Fee Include Common Area Maintenance,Management,Pool(s),Road Maintenance,Reserve Funds,Security Gate,Snow Removal
Senior Community No
Tax ID 334-11.00-350.00
Ownership Fee Simple
SqFt Source Assessor
Acceptable Financing Cash, Conventional
Listing Terms Cash, Conventional
Financing Cash,Conventional
Special Listing Condition Standard
Pets Allowed Dogs OK
Read Less Info
Want to know what your home might be worth? Contact us for a FREE valuation!

Our team is ready to help you sell your home for the highest possible price ASAP

Bought with Debbie Reed • RE/MAX Realty Group Rehoboth
GET MORE INFORMATION




