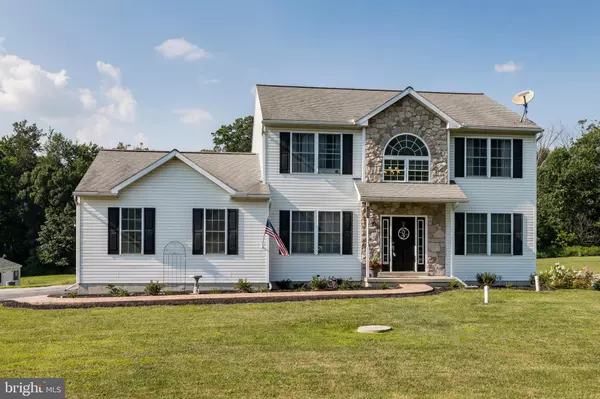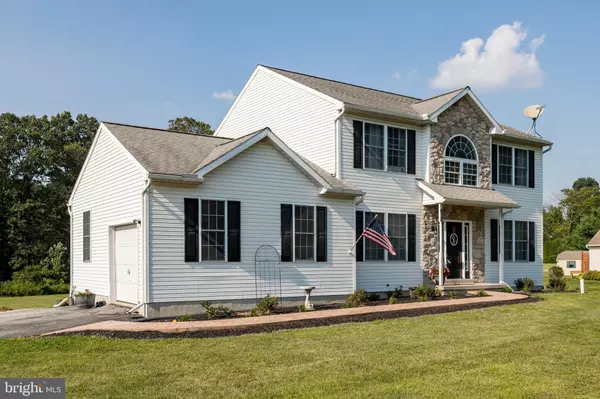For more information regarding the value of a property, please contact us for a free consultation.
Key Details
Sold Price $360,500
Property Type Single Family Home
Sub Type Detached
Listing Status Sold
Purchase Type For Sale
Square Footage 3,334 sqft
Price per Sqft $108
Subdivision None Available
MLS Listing ID PACT512590
Sold Date 09/11/20
Style Traditional
Bedrooms 4
Full Baths 2
Half Baths 2
HOA Y/N N
Abv Grd Liv Area 2,334
Originating Board BRIGHT
Year Built 2002
Annual Tax Amount $6,342
Tax Year 2020
Lot Size 1.271 Acres
Acres 1.27
Lot Dimensions 0.00 x 0.00
Property Description
Welcome home! This well-maintained colonial home is ready for new owners. Over 3300 square feet of living space when you include the finished basement. The picturesque 1.27 lot offers space for all of your outdoor activities. Enter the home and step into a 2-story foyer with hardwood floors. This home features a large eat-in kitchen with island for casual seating. Plenty of cabinetry for storage as well as a stainless double sink. Living, dining, family and powder rooms complete the first floor. A large new deck spans the back of this home with both sunny and shaded areas. The finished basement has a media room, large powder room, private man-cave/she shed with a sliding barn door for privacy. French doors lead outside to a stamped concrete patio. A one-car garage and large driveway complement this outstanding home.
Location
State PA
County Chester
Area West Caln Twp (10328)
Zoning R1
Rooms
Basement Full, Fully Finished, Walkout Level
Interior
Interior Features Carpet, Kitchen - Eat-In, Kitchen - Island, Recessed Lighting, Soaking Tub, Dining Area, Primary Bath(s), Walk-in Closet(s), Wood Floors
Hot Water Electric
Heating Central, Forced Air
Cooling Central A/C
Flooring Carpet, Ceramic Tile, Hardwood, Laminated
Heat Source Propane - Leased
Exterior
Parking Features Garage - Side Entry, Garage Door Opener, Inside Access
Garage Spaces 5.0
Utilities Available Cable TV, Fiber Optics Available, Phone Available, Phone Connected, Cable TV Available, Electric Available, Multiple Phone Lines, Phone
Water Access N
View Garden/Lawn, Trees/Woods
Accessibility None
Attached Garage 1
Total Parking Spaces 5
Garage Y
Building
Lot Description Backs to Trees, Cul-de-sac, Front Yard, Landscaping, No Thru Street, Not In Development, Rear Yard, SideYard(s)
Story 2
Sewer On Site Septic
Water Public
Architectural Style Traditional
Level or Stories 2
Additional Building Above Grade, Below Grade
New Construction N
Schools
Elementary Schools Kings Highway
Middle Schools North Brandywine
High Schools Coatesville Area Senior
School District Coatesville Area
Others
Senior Community No
Tax ID 28-05 -0090.06H0
Ownership Fee Simple
SqFt Source Assessor
Special Listing Condition Standard
Read Less Info
Want to know what your home might be worth? Contact us for a FREE valuation!

Our team is ready to help you sell your home for the highest possible price ASAP

Bought with Andrew Bauer • Springer Realty Group
GET MORE INFORMATION




