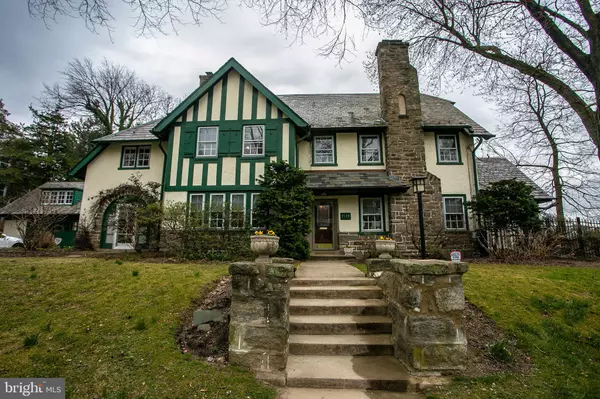For more information regarding the value of a property, please contact us for a free consultation.
Key Details
Sold Price $670,150
Property Type Single Family Home
Sub Type Detached
Listing Status Sold
Purchase Type For Sale
Square Footage 3,628 sqft
Price per Sqft $184
Subdivision Mt Airy (East)
MLS Listing ID PAPH875930
Sold Date 04/28/20
Style Tudor
Bedrooms 5
Full Baths 3
Half Baths 1
HOA Y/N N
Abv Grd Liv Area 3,628
Originating Board BRIGHT
Year Built 1926
Annual Tax Amount $5,431
Tax Year 2020
Lot Size 0.262 Acres
Acres 0.26
Lot Dimensions 47.33 x 157.58
Property Description
Renowned architect/builder Ashton Tourison is known for building beautiful homes embracing the core values of space, light and comfort. This Tudor single, part of Sedgwick Estates, is certainly no exception. Warm, inviting, and impeccably maintained and updated, this home truly has it all. Relax by the fire in the spacious living room. The deep sills, crown molding and abundant natural light give the room a casual elegance. Off of the living room is a wonderfully bright sunroom surrounded by windows. A second fireplace awaits in the dining room, along with a lighted china cabinet and crown molding. The renovated kitchen features a breakfast bar as well as room for a small table, a built-in work island with quartz top, farmhouse sink, stainless steel appliances, custom cabinetry and a mix of soapstone and end-cut mahogany countertops. Classic butler's pantry provides additional storage and a bar sink. A newly-screened brick porch offers endless opportunities for entertaining and outdoor dining and opens to the fenced rear yard. Upstairs, the layout offers flexibility and flow. The large master bedroom has a beautifully tiled en-suite bathroom with large shower, very large walk-in closet and attaches to a dressing room or nursery. Continue to three additional bedrooms, one currently being used as an office, and a hall bathroom with jetted tub and shower. The third floor offers two bright, cheerful bedrooms and a sweet bathroom complete with gorgeous, original clawfoot tub and hand held shower. Artists will love the bright studio space above the detached 2-car garage, complete with skylight and a wood stove for comfort. The owners have made countless upgrades to the home including the addition of central air. The basement will be fully waterproofed with new French drain and vinyl walls in late March. New boiler 2015, porch re-screened 2016, new porch roof 2018, new hot water heater 2019. All of this in a prime location close to the amenities of Mount Airy, including restaurants, library, parks and the popular Quintessence Theater. The house fronts Durham Street, known for its fabulous holiday block parties. This home is a true gem. Photos coming soon!
Location
State PA
County Philadelphia
Area 19119 (19119)
Zoning RSD3
Rooms
Other Rooms Living Room, Dining Room, Bedroom 2, Bedroom 3, Bedroom 4, Bedroom 5, Kitchen, Bedroom 1, Sun/Florida Room, Office, Screened Porch
Basement Other
Interior
Heating Hot Water
Cooling Central A/C
Fireplaces Number 2
Heat Source Natural Gas
Exterior
Parking Features Additional Storage Area
Garage Spaces 2.0
Water Access N
Roof Type Slate
Accessibility None
Total Parking Spaces 2
Garage Y
Building
Story 3+
Sewer Public Septic
Water Public
Architectural Style Tudor
Level or Stories 3+
Additional Building Above Grade, Below Grade
New Construction N
Schools
School District The School District Of Philadelphia
Others
Pets Allowed N
Senior Community No
Tax ID 222250500
Ownership Fee Simple
SqFt Source Assessor
Special Listing Condition Standard
Read Less Info
Want to know what your home might be worth? Contact us for a FREE valuation!

Our team is ready to help you sell your home for the highest possible price ASAP

Bought with Lawrence P DiFranco • Elfant Wissahickon-Chestnut Hill
GET MORE INFORMATION




