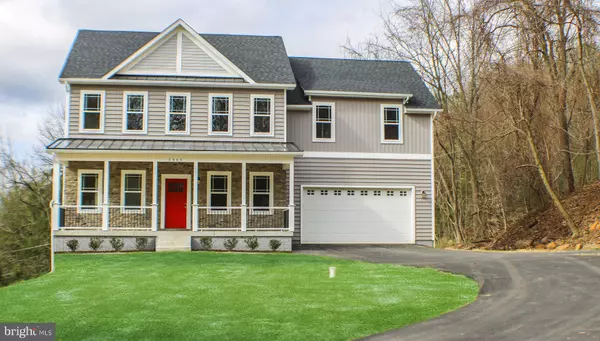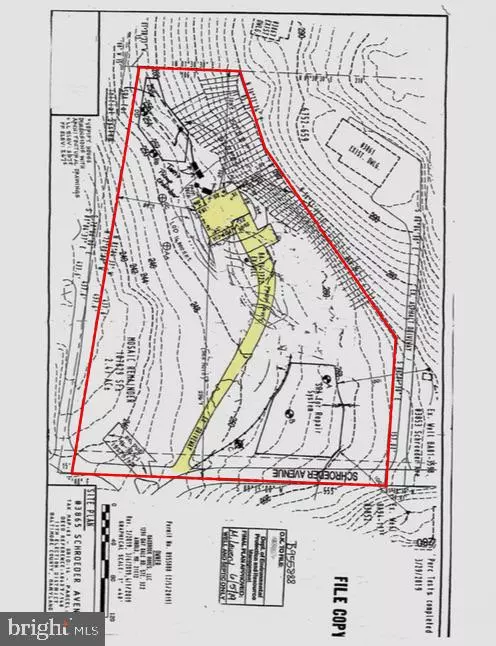For more information regarding the value of a property, please contact us for a free consultation.
Key Details
Sold Price $630,000
Property Type Single Family Home
Sub Type Detached
Listing Status Sold
Purchase Type For Sale
Square Footage 3,917 sqft
Price per Sqft $160
Subdivision Perry Hall
MLS Listing ID MDBC483264
Sold Date 04/17/20
Style Craftsman
Bedrooms 5
Full Baths 3
Half Baths 1
HOA Y/N N
Abv Grd Liv Area 2,819
Originating Board BRIGHT
Year Built 2020
Annual Tax Amount $7,016
Tax Year 2019
Lot Size 2.700 Acres
Acres 2.7
Property Description
If you're looking for all the perks of a Brand New Home with Land to Entertain, Play and a Private Setting, WELCOME HOME! Newly Constructed Craftsman Style Home by Baystone Homes, on 2+ BEAUTIFUL ACRES boasts 5 Bedrooms and 3.5 Bathrooms with an Open Floor Plan. 3/4 in. WIDE PLANK SOLID HARDWOOD FLOORING, Gourmet "Smart" Kitchen with Upgraded Viscount White Granite Countertops, Stainless Steel Appliances, 5 Burner Gas Stove, Center Island w/ Seating and Soft Close drawers & doors. The Owner's Suite with Two spacious Walk-In Closets, a Luxury Ensuite featuring a Soaking Tub, Large Custom Tiled Shower, Double Bowl sink with plentiful storage, the perfect place to unwind. A Breakfast Room, Separate Dining Room, and the Living Room with a Gas Fireplace a Gorgeous Mantel and Slate Surround make this home perfect for entertaining. Main Floor Office/Study, Convenient Mud Room with Access from 2 car garage, Finished Rec Room, and Walkout Lower Level. Upgraded Carpet with Stain resistant system, 2+ Acres, 2 Car Garage with extra Workshop area, Multi-Car Parking Pad, Asphalt Driveway. The location of this home is convenient to Shopping, the Beautiful Gunpowder Falls State Park, around the corner from the Perry Hall Swim Club and Easy access to I 95 and 695. Some pictures are of Model located at 9112 Field Rd. Pikesville MD.
Location
State MD
County Baltimore
Zoning DR-2
Rooms
Basement Fully Finished, Outside Entrance, Heated, Improved, Interior Access, Rear Entrance, Poured Concrete, Walkout Level, Space For Rooms, Sump Pump, Windows, Water Proofing System
Interior
Interior Features Air Filter System, Attic, Breakfast Area, Carpet, Combination Kitchen/Dining, Combination Kitchen/Living, Dining Area, Family Room Off Kitchen, Floor Plan - Open, Formal/Separate Dining Room, Kitchen - Gourmet, Kitchen - Island, Primary Bath(s), Pantry, Recessed Lighting, Soaking Tub, Sprinkler System, Stall Shower, Upgraded Countertops, Tub Shower, Walk-in Closet(s), Wood Floors
Cooling Central A/C, Energy Star Cooling System, Heat Pump(s), Programmable Thermostat
Flooring Carpet, Ceramic Tile, Hardwood
Fireplaces Number 1
Fireplaces Type Fireplace - Glass Doors, Gas/Propane, Mantel(s), Stone
Equipment Built-In Microwave, Built-In Range, Dishwasher, Disposal, Energy Efficient Appliances, ENERGY STAR Refrigerator, ENERGY STAR Dishwasher, Oven - Self Cleaning, Oven/Range - Gas, Stainless Steel Appliances, Water Heater - High-Efficiency
Furnishings No
Fireplace Y
Window Features Double Pane,Energy Efficient,ENERGY STAR Qualified,Insulated,Low-E,Screens,Sliding
Appliance Built-In Microwave, Built-In Range, Dishwasher, Disposal, Energy Efficient Appliances, ENERGY STAR Refrigerator, ENERGY STAR Dishwasher, Oven - Self Cleaning, Oven/Range - Gas, Stainless Steel Appliances, Water Heater - High-Efficiency
Heat Source Electric
Exterior
Parking Features Additional Storage Area, Garage - Front Entry, Garage Door Opener, Oversized, Inside Access
Garage Spaces 2.0
Water Access N
View Garden/Lawn, Panoramic, Trees/Woods
Roof Type Architectural Shingle,Metal
Accessibility 2+ Access Exits, 32\"+ wide Doors, 36\"+ wide Halls, >84\" Garage Door
Attached Garage 2
Total Parking Spaces 2
Garage Y
Building
Story 3+
Sewer On Site Septic
Water Well, Private
Architectural Style Craftsman
Level or Stories 3+
Additional Building Above Grade, Below Grade
Structure Type 9'+ Ceilings,High,Dry Wall
New Construction Y
Schools
Elementary Schools Kingsville
Middle Schools Perry Hall
High Schools Perry Hall
School District Baltimore County Public Schools
Others
Senior Community No
Tax ID 04111116003130
Ownership Fee Simple
SqFt Source Estimated
Security Features Carbon Monoxide Detector(s),Smoke Detector,Sprinkler System - Indoor
Acceptable Financing Cash, Conventional, FHA, VA
Horse Property N
Listing Terms Cash, Conventional, FHA, VA
Financing Cash,Conventional,FHA,VA
Special Listing Condition Standard
Read Less Info
Want to know what your home might be worth? Contact us for a FREE valuation!

Our team is ready to help you sell your home for the highest possible price ASAP

Bought with Meighan E Sweeney • Cummings & Co. Realtors
GET MORE INFORMATION




