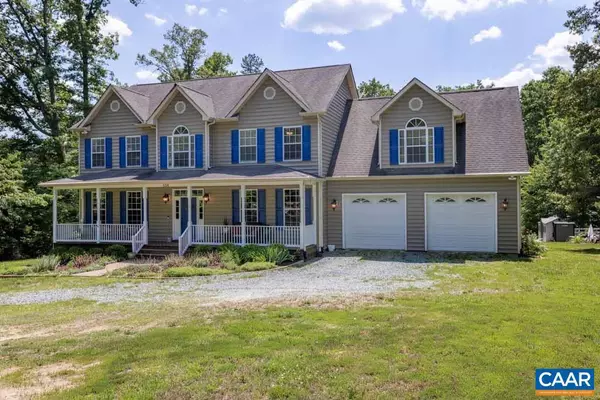For more information regarding the value of a property, please contact us for a free consultation.
Key Details
Sold Price $510,000
Property Type Single Family Home
Sub Type Detached
Listing Status Sold
Purchase Type For Sale
Square Footage 2,936 sqft
Price per Sqft $173
Subdivision Unknown
MLS Listing ID 620527
Sold Date 11/03/21
Style Colonial
Bedrooms 5
Full Baths 2
Half Baths 1
HOA Y/N N
Abv Grd Liv Area 2,936
Originating Board CAAR
Year Built 2008
Annual Tax Amount $3,413
Tax Year 2020
Lot Size 1.200 Acres
Acres 1.2
Property Description
Quick Closing Possible! Custom Built Keswick home in Albemarle County & only 3 miles to 64. No HOA, bring the chickens and do whatever you want! Impeccable home features 5 bedrooms plus an office/study, Hardwood floors throughout most of the home & attention to detail in every turn. Beautiful Arched doorways, custom built ins, cathedral & 9ft ceilings & a trim package throughout. Kitchen has Granite Countertops, Stainless Steel Appliances including a Commercial Grade Fridge, convection gas oven, cook top & Cherry cabinets! Country front porch for rocking, a screened in porch for sipping & an organic garden for cooking! Grapes, mint & sage just to name a few. Relax in the evenings on your 12x24 deck or on the patio! Stroll over to the shed & grab the feed for the chickens in their own coop! Owners have added Forced Air Outdoor Wood heat in addition to the 2 NEWER Heat Pumps and this can even heat the hot water! Electric runs $127 a month!! Inside you will find a spacious Master suite, jetted tub, double vanities in both upstairs baths, gas fireplace, spacious bedrooms and a great layout! Home has been recently painted and is in move in condition! New Water filtration system!,Cherry Cabinets,Glass Front Cabinets,Granite Counter,White Cabinets,Fireplace in Great Room
Location
State VA
County Albemarle
Zoning R
Rooms
Other Rooms Dining Room, Primary Bedroom, Kitchen, Family Room, Foyer, Laundry, Office, Primary Bathroom, Full Bath, Half Bath, Additional Bedroom
Interior
Interior Features Walk-in Closet(s), WhirlPool/HotTub, Kitchen - Eat-In, Kitchen - Island, Pantry, Recessed Lighting, Primary Bath(s)
Heating Central, Forced Air, Heat Pump(s), Wood Burn Stove
Cooling Central A/C, Heat Pump(s)
Flooring Carpet, Ceramic Tile, Hardwood, Marble
Fireplaces Type Gas/Propane
Equipment Water Conditioner - Owned, Dryer, Washer, Dishwasher, Oven/Range - Gas, Microwave, Refrigerator, Energy Efficient Appliances
Fireplace N
Window Features Insulated,Low-E,Screens,Double Hung,Vinyl Clad,Transom
Appliance Water Conditioner - Owned, Dryer, Washer, Dishwasher, Oven/Range - Gas, Microwave, Refrigerator, Energy Efficient Appliances
Heat Source Propane - Owned
Exterior
Exterior Feature Deck(s), Patio(s), Porch(es), Screened
Parking Features Other, Garage - Front Entry, Oversized
View Other, Trees/Woods, Courtyard, Garden/Lawn
Roof Type Architectural Shingle
Street Surface Other
Farm Other,Poultry
Accessibility None
Porch Deck(s), Patio(s), Porch(es), Screened
Road Frontage Private
Garage Y
Building
Lot Description Landscaping, Level, Private, Open, Sloping, Partly Wooded
Story 2
Foundation Brick/Mortar, Block, Crawl Space
Sewer Septic Exists
Water Well
Architectural Style Colonial
Level or Stories 2
Additional Building Above Grade, Below Grade
Structure Type High,9'+ Ceilings,Tray Ceilings,Vaulted Ceilings,Cathedral Ceilings
New Construction N
Schools
Elementary Schools Stone-Robinson
Middle Schools Burley
High Schools Monticello
School District Albemarle County Public Schools
Others
Ownership Other
Security Features Smoke Detector
Special Listing Condition Standard
Read Less Info
Want to know what your home might be worth? Contact us for a FREE valuation!

Our team is ready to help you sell your home for the highest possible price ASAP

Bought with Kathy Hall • LORING WOODRIFF REAL ESTATE ASSOCIATES
GET MORE INFORMATION




