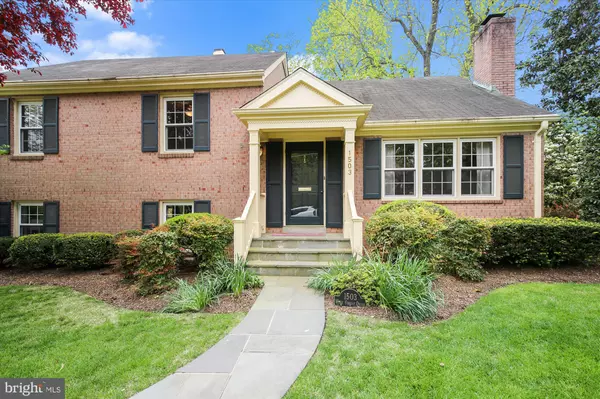For more information regarding the value of a property, please contact us for a free consultation.
Key Details
Sold Price $730,000
Property Type Single Family Home
Sub Type Detached
Listing Status Sold
Purchase Type For Sale
Square Footage 1,877 sqft
Price per Sqft $388
Subdivision Westgrove
MLS Listing ID VAFX1124704
Sold Date 06/05/20
Style Split Level
Bedrooms 3
Full Baths 2
HOA Y/N N
Abv Grd Liv Area 1,316
Originating Board BRIGHT
Year Built 1957
Annual Tax Amount $7,568
Tax Year 2020
Lot Size 10,865 Sqft
Acres 0.25
Property Description
Love at first sight! Picturesque home in desireable Westgrove. This home is flooded with natural light and boasts generous room sizes and hardwood floors throughout the main and upper levels. Spacious living room greets you with oversize front window and gas fireplace. Stunning kitchen with white shaker cabinets, granite counters and stainless appliances. French doors off dining room lead to flagstone patio and beautifully manicured yard. Heading upstairs you will find 3 bedrooms, lots of closets and access to the huge attic. Hall bath has been updated with custom floor tile, matte black counter, pendant lights and rolling glass shower doors. The lower level is not to be missed featuring full size windows, huge family room with built-in shelves and another huge closet. Laundry/storage room with space for a work table, crafter's table or whatever hobby you might have developed in the last month! Access to the driveway on the side or the patio in the rear from this room. Minutes from old town Alexandria and just off the GW Parkway the location can't be beat. You are moments from so many amenities: ever popular Hollin Hall Shopping Center, Belle View Shopping Center, GW bike trail, Belle Haven Marina and nature trail, Belle Haven Country Club. Within 3 miles to the Huntington Metro and just a short Uber ride to DCA. The attic can be finished and outfitted. Space to grow and endless possibilities. This home has it all and more!
Location
State VA
County Fairfax
Zoning 130
Direction North
Rooms
Other Rooms Living Room, Dining Room, Primary Bedroom, Bedroom 2, Bedroom 3, Kitchen, Family Room, Storage Room, Attic
Basement Windows, Walkout Level, Side Entrance, Rear Entrance, Outside Entrance, Heated, Daylight, Partial, Connecting Stairway
Interior
Interior Features Attic, Built-Ins, Ceiling Fan(s), Formal/Separate Dining Room, Kitchen - Gourmet, Upgraded Countertops, Wood Floors
Hot Water Natural Gas
Heating Forced Air, Central
Cooling Central A/C, Ceiling Fan(s)
Flooring Hardwood, Ceramic Tile
Fireplaces Number 1
Equipment Built-In Microwave, Built-In Range, Dishwasher, Disposal, Dryer, Icemaker, Refrigerator, Stainless Steel Appliances, Washer
Fireplace Y
Window Features Double Pane
Appliance Built-In Microwave, Built-In Range, Dishwasher, Disposal, Dryer, Icemaker, Refrigerator, Stainless Steel Appliances, Washer
Heat Source Natural Gas
Exterior
Exterior Feature Patio(s), Porch(es)
Garage Spaces 2.0
Fence Wood, Privacy, Rear
Water Access N
Accessibility None
Porch Patio(s), Porch(es)
Total Parking Spaces 2
Garage N
Building
Lot Description Front Yard, Landscaping, Private, Rear Yard, Trees/Wooded
Story 3+
Sewer Public Sewer
Water Public
Architectural Style Split Level
Level or Stories 3+
Additional Building Above Grade, Below Grade
New Construction N
Schools
Elementary Schools Belle View
Middle Schools Sandburg
High Schools West Potomac
School District Fairfax County Public Schools
Others
Senior Community No
Tax ID 0932 06050005
Ownership Fee Simple
SqFt Source Assessor
Special Listing Condition Standard
Read Less Info
Want to know what your home might be worth? Contact us for a FREE valuation!

Our team is ready to help you sell your home for the highest possible price ASAP

Bought with Brian D MacMahon • Redfin Corporation
GET MORE INFORMATION




