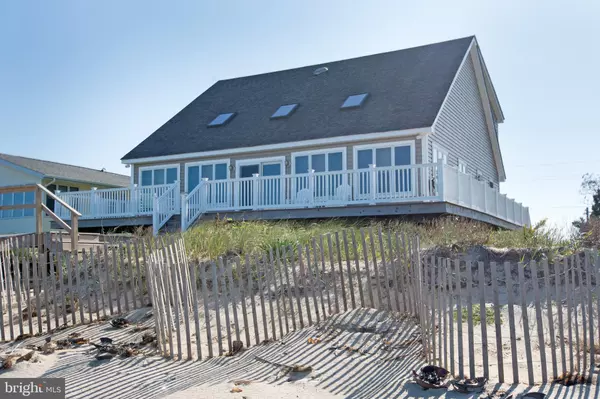For more information regarding the value of a property, please contact us for a free consultation.
Key Details
Sold Price $585,000
Property Type Single Family Home
Sub Type Detached
Listing Status Sold
Purchase Type For Sale
Square Footage 1,820 sqft
Price per Sqft $321
Subdivision None Available
MLS Listing ID DESU148964
Sold Date 01/17/20
Style Cottage
Bedrooms 4
Full Baths 2
HOA Y/N N
Abv Grd Liv Area 1,820
Originating Board BRIGHT
Year Built 1968
Annual Tax Amount $1,587
Tax Year 2019
Lot Size 8,999 Sqft
Acres 0.21
Lot Dimensions 50.00 x 180.00
Property Description
Amazing! Relaxing! Picturesque! This Delaware Bay community is a short winding country roads drive through the wildlife preserve from Coastal Highway and the historical town of Milton. Peace and solitude is what will be found while sitting on the open wrap around deck while overlooking the seasonal colorful sunsets that this almost completely rebuilt" Bay Cottage" has to offer! Multi level cottage has been rebuilt with todays modern living trends. Very spacious gathering area wood flooring, cathedral ceilings with sky lights, solid wood finishes, windows that overlook the views, and a stair case that leads to second floor living. Comfortable kitchen with peninsula for bar stools, oak cabinetry, appliance package, and the perfect eating area for "Summer" Blue Crabs! Two main living area spacious bedrooms with a full guest bath. Two upper level bedrooms with views of the back bay with a full guest bath. Two car garage with storage area. Enjoy warm weather gatherings on the large open deck with vinyl railing or a peaceful afternoon of sunshine. Enjoy the sand on your own private beach. This home will remind you that "Life is Good"!
Location
State DE
County Sussex
Area Cedar Creek Hundred (31004)
Zoning MR
Direction East
Rooms
Main Level Bedrooms 2
Interior
Interior Features Carpet, Ceiling Fan(s), Combination Dining/Living, Combination Kitchen/Dining, Crown Moldings, Floor Plan - Open, Recessed Lighting, Skylight(s), Tub Shower
Hot Water Electric
Heating Heat Pump(s)
Cooling Central A/C
Flooring Laminated, Vinyl
Equipment Built-In Range, Dishwasher, Dryer, Microwave, Oven - Self Cleaning, Oven/Range - Electric, Refrigerator, Washer, Water Heater
Furnishings Yes
Fireplace N
Window Features Casement,Double Pane,Energy Efficient,Insulated,Screens,Skylights
Appliance Built-In Range, Dishwasher, Dryer, Microwave, Oven - Self Cleaning, Oven/Range - Electric, Refrigerator, Washer, Water Heater
Heat Source Electric
Exterior
Exterior Feature Deck(s)
Garage Garage - Front Entry
Garage Spaces 6.0
Utilities Available Cable TV, Electric Available, Phone Available
Waterfront Description Sandy Beach
Water Access Y
Water Access Desc Private Access
View Bay
Roof Type Architectural Shingle
Street Surface Paved
Accessibility None
Porch Deck(s)
Road Frontage City/County
Attached Garage 2
Total Parking Spaces 6
Garage Y
Building
Lot Description Cleared, Front Yard
Story 3+
Foundation Concrete Perimeter
Sewer On Site Septic
Water Private/Community Water
Architectural Style Cottage
Level or Stories 3+
Additional Building Above Grade, Below Grade
Structure Type Dry Wall
New Construction N
Schools
Middle Schools Milford Central Academy
High Schools Milford
School District Milford
Others
Pets Allowed Y
Senior Community No
Tax ID 230-17.00-11.00
Ownership Fee Simple
SqFt Source Assessor
Acceptable Financing Cash, Conventional
Horse Property N
Listing Terms Cash, Conventional
Financing Cash,Conventional
Special Listing Condition Standard
Pets Description No Pet Restrictions
Read Less Info
Want to know what your home might be worth? Contact us for a FREE valuation!

Our team is ready to help you sell your home for the highest possible price ASAP

Bought with Millie Cappello • Long & Foster Real Estate, Inc.
GET MORE INFORMATION




