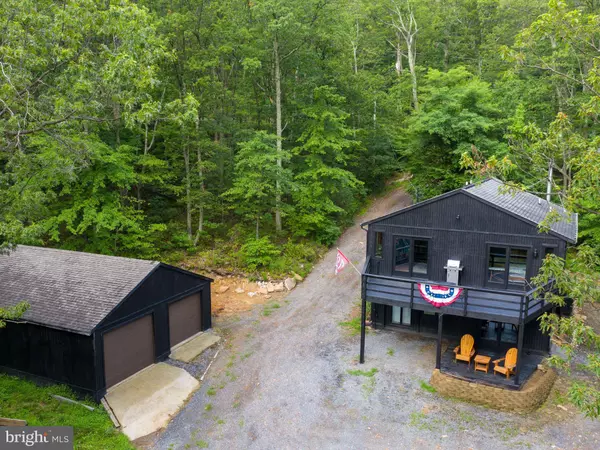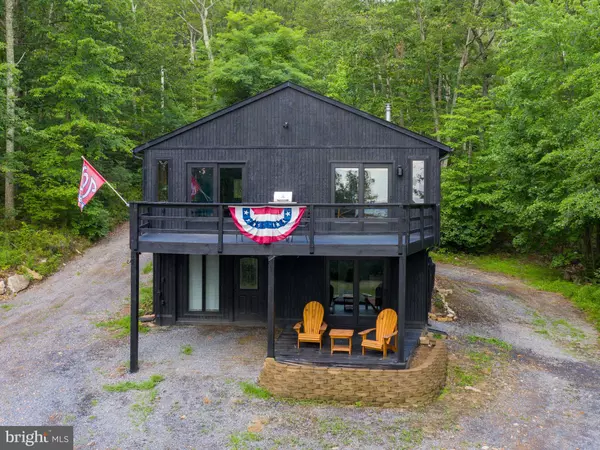For more information regarding the value of a property, please contact us for a free consultation.
Key Details
Sold Price $254,000
Property Type Single Family Home
Sub Type Detached
Listing Status Sold
Purchase Type For Sale
Square Footage 896 sqft
Price per Sqft $283
Subdivision Shawneeland
MLS Listing ID VAFV159008
Sold Date 09/25/20
Style Contemporary
Bedrooms 3
Full Baths 2
HOA Y/N N
Abv Grd Liv Area 896
Originating Board BRIGHT
Year Built 2001
Annual Tax Amount $943
Tax Year 2019
Lot Size 2.040 Acres
Acres 2.04
Property Description
Mountain views with relaxation awaiting on the large 12x28 deck accessible from the living room and master bedroom! Vaulted ceilings, wood floors, wood stove and gas fireplace for cozy nights, finished lower level that offers an additional rec area and/or 3rd bedroom, office, or many other options. Detached 2 car garage with new doors additional 10x16 shed offers multiple storage availability, or workshop options. The driveway also extends to the next street on Jupiter and offers 2 entrances/exits to the property. Schedule your showing today!
Location
State VA
County Frederick
Zoning R5
Rooms
Other Rooms Living Room, Primary Bedroom, Bedroom 2, Kitchen, Family Room, Bathroom 1, Bathroom 2
Basement Full
Main Level Bedrooms 2
Interior
Interior Features Combination Kitchen/Living, Kitchen - Eat-In, Pantry, Wood Floors, Wood Stove
Hot Water Electric
Heating Heat Pump(s)
Cooling Heat Pump(s)
Fireplaces Type Gas/Propane, Other
Equipment Built-In Microwave, Refrigerator, Stove, Water Conditioner - Owned
Fireplace Y
Appliance Built-In Microwave, Refrigerator, Stove, Water Conditioner - Owned
Heat Source Electric
Laundry Lower Floor, Hookup
Exterior
Exterior Feature Deck(s)
Parking Features Garage - Front Entry
Garage Spaces 2.0
Utilities Available Cable TV Available, Phone Available, Propane
Amenities Available Baseball Field, Beach, Boat Ramp, Common Grounds, Lake, Tot Lots/Playground, Water/Lake Privileges
Water Access N
View Mountain
Roof Type Asphalt
Accessibility None
Porch Deck(s)
Total Parking Spaces 2
Garage Y
Building
Lot Description Trees/Wooded, Partly Wooded
Story 2
Sewer On Site Septic
Water Well
Architectural Style Contemporary
Level or Stories 2
Additional Building Above Grade, Below Grade
New Construction N
Schools
Elementary Schools Indian Hollow
Middle Schools Frederick County
High Schools James Wood
School District Frederick County Public Schools
Others
HOA Fee Include Common Area Maintenance,Road Maintenance,Snow Removal
Senior Community No
Tax ID 49A06 1 X 51B
Ownership Fee Simple
SqFt Source Assessor
Special Listing Condition Standard
Read Less Info
Want to know what your home might be worth? Contact us for a FREE valuation!

Our team is ready to help you sell your home for the highest possible price ASAP

Bought with Amy A Longerbeam • RE/MAX Roots
GET MORE INFORMATION




