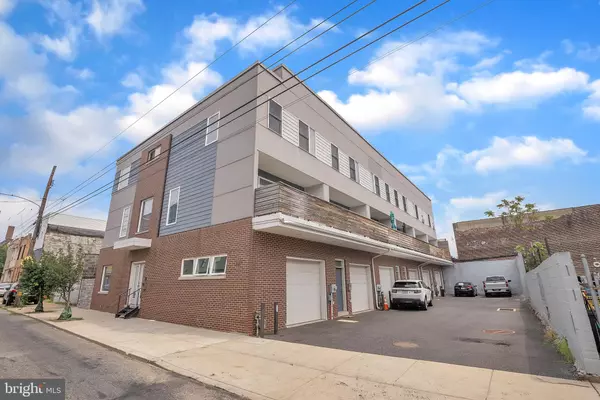For more information regarding the value of a property, please contact us for a free consultation.
Key Details
Sold Price $402,500
Property Type Townhouse
Sub Type End of Row/Townhouse
Listing Status Sold
Purchase Type For Sale
Square Footage 2,000 sqft
Price per Sqft $201
Subdivision Port Richmond
MLS Listing ID PAPH2015748
Sold Date 02/25/22
Style Straight Thru
Bedrooms 3
Full Baths 3
HOA Fees $102/mo
HOA Y/N Y
Abv Grd Liv Area 2,000
Originating Board BRIGHT
Year Built 2016
Annual Tax Amount $1,323
Tax Year 2021
Lot Size 983 Sqft
Acres 0.02
Lot Dimensions 16.67 x 59.00
Property Description
Welcome to 3317 Salmon Street Unit A, a charming, well-loved and maintained newer construction townhome for sale in the Port Richmond neighborhood of Philadelphia. 3317 is in the perfect location: a quiet and friendly block that is just minutes from all that Philadelphia has to offer, via on-ramps to major highways and bridges, as well as convenient public transportation. This flourishing area offers all the benefits you expect from the Philly urban lifestyle. Fantastic eateries and venues are abundant and just steps away in this extremely walkable neighborhood. This is a neighborhood rich with history and culture, boasting famous culinary staples the area has become known for along with an exciting variety of new gastro pubs and restaurants. It is also an easy bike ride or short car ride to the fun activities offered in Fishtown, Northern Liberties and beyond. 3317 Unit A is situated at the beginning of the row in a small HOA community with 2-car-plus-bonus parking and about 5 years remaining on a 10-year tax abatement. Enter the home through the first-floor door or garage, and immediately access a full bathroom, bedroom and the rear outdoor space. The basement has been finished and can be used as an additional living space, a small home gym or office. The main level of Unit A is very well designed for living in comfort. The living room is very spacious, and the kitchen truly is the heart of 3317. The kitchen is beautifully upgraded with classic cabinetry featuring quartz countertops complimented by a stylish tiled backsplash, complete with state-of-the-art stainless steel appliances. Beautiful hardwood flooring and a terrific balcony off this living room rounds off the main level of this wonderful home. The upper floor comprises the very well-appointed master bedroom with its own full bathroom and a huge walk-in closet. The third bedroom and yet another full bath are on this floor, along with access to the roof deck. Once on the deck, you will be dazzled by a spectacular panoramic view of the Philly skyline ranging from Center City to the Ben Franklin Bridge.
Location
State PA
County Philadelphia
Area 19134 (19134)
Zoning ICMX
Rooms
Basement Fully Finished
Interior
Hot Water Electric
Heating Forced Air
Cooling Central A/C
Flooring Hardwood
Heat Source Natural Gas
Exterior
Parking Features Garage - Rear Entry, Inside Access
Garage Spaces 2.0
Water Access N
View Panoramic, River, City
Accessibility None
Attached Garage 1
Total Parking Spaces 2
Garage Y
Building
Story 3
Sewer Public Sewer
Water Public
Architectural Style Straight Thru
Level or Stories 3
Additional Building Above Grade, Below Grade
New Construction N
Schools
School District The School District Of Philadelphia
Others
Senior Community No
Tax ID 451171900
Ownership Fee Simple
SqFt Source Assessor
Acceptable Financing FHA, Cash, Conventional, VA
Listing Terms FHA, Cash, Conventional, VA
Financing FHA,Cash,Conventional,VA
Special Listing Condition Standard
Read Less Info
Want to know what your home might be worth? Contact us for a FREE valuation!

Our team is ready to help you sell your home for the highest possible price ASAP

Bought with Tim Stover • Keller Williams Philadelphia
GET MORE INFORMATION




