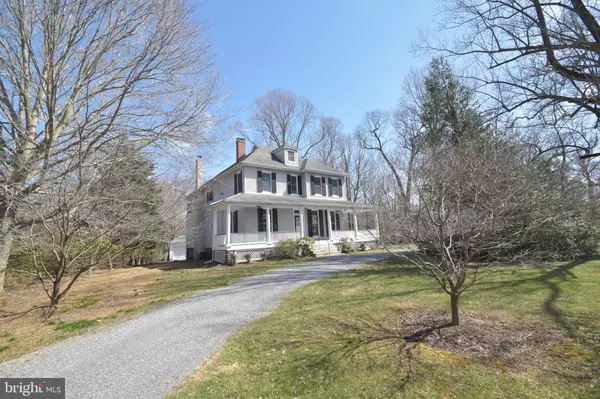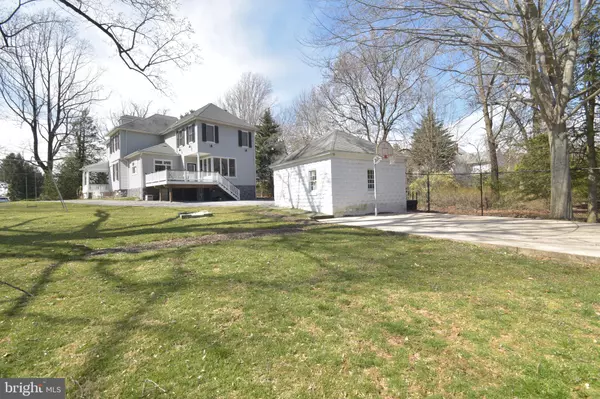For more information regarding the value of a property, please contact us for a free consultation.
Key Details
Sold Price $607,000
Property Type Single Family Home
Sub Type Detached
Listing Status Sold
Purchase Type For Sale
Square Footage 3,568 sqft
Price per Sqft $170
Subdivision Catonsville
MLS Listing ID MDBC473658
Sold Date 07/30/20
Style Colonial
Bedrooms 5
Full Baths 3
HOA Y/N N
Abv Grd Liv Area 3,253
Originating Board BRIGHT
Year Built 1905
Annual Tax Amount $6,873
Tax Year 2018
Lot Size 0.988 Acres
Acres 0.99
Lot Dimensions 200x300
Property Description
Welcome to this Amazing, updated Historic Home built in 1898 that has been fully renovated. Situated on .99 acres of lovely landscaped & tree lined yard fenced by Wrought iron fence & tree's planted to offer privacy. This home is a rare find in 21228 + extra parking. Updated features include custom designed master suite, amazing 27x15 family room accented w/marble FP just steps to custom designed kitchen that allows you to access a large Procell brand decking. ( DID YOU KNOW?? Len The plumber chose this home for their 2018 marketing campaign) Steps from deck take you to your very own exercise room. Entry foyer offers Travertine flooring, beautiful wood floors in LR,DR, Library ( each room offers custom area carpet) 1st level laundry room for your convenience + full bath. Copper piping throughout, Recently installed Gas boiler allows for 2 zone system and low utility bills, All the natural lighting from the newer windows is a bonus in a older home. This quality home is a perfect, amazing family home. **Be sure to check out the virtual walking tour on line.
Location
State MD
County Baltimore
Zoning RESIDENTIAL
Rooms
Other Rooms Living Room, Dining Room, Primary Bedroom, Bedroom 2, Bedroom 3, Bedroom 5, Kitchen, Family Room, Library, Bedroom 1, Exercise Room, Bonus Room
Basement Other, Heated, Improved, Outside Entrance, Shelving, Workshop
Interior
Interior Features Built-Ins, Carpet, Ceiling Fan(s), Chair Railings, Crown Moldings, Family Room Off Kitchen, Formal/Separate Dining Room, Kitchen - Eat-In, Kitchen - Table Space, Recessed Lighting, Pantry, Window Treatments, Wood Floors
Hot Water Natural Gas
Heating Forced Air, Radiator
Cooling Central A/C, Ceiling Fan(s), Zoned
Flooring Ceramic Tile, Hardwood, Marble, Stone, Carpet
Fireplaces Number 1
Fireplaces Type Wood
Equipment Built-In Microwave, Dishwasher, Disposal, Dryer, Microwave, Oven/Range - Electric, Refrigerator, Stainless Steel Appliances, Washer
Fireplace Y
Window Features Double Pane,Screens,Sliding
Appliance Built-In Microwave, Dishwasher, Disposal, Dryer, Microwave, Oven/Range - Electric, Refrigerator, Stainless Steel Appliances, Washer
Heat Source Natural Gas
Laundry Main Floor
Exterior
Parking Features Garage - Front Entry, Garage Door Opener
Garage Spaces 2.0
Fence Partially, Rear, Other
Utilities Available Cable TV
Water Access N
Roof Type Asphalt
Accessibility None
Total Parking Spaces 2
Garage Y
Building
Lot Description Backs to Trees, Landscaping, Level
Story 3
Sewer Public Sewer
Water Public
Architectural Style Colonial
Level or Stories 3
Additional Building Above Grade, Below Grade
Structure Type 9'+ Ceilings,Dry Wall,Plaster Walls
New Construction N
Schools
Elementary Schools Hillcrest
Middle Schools Catonsville
High Schools Catonsville
School District Baltimore County Public Schools
Others
Pets Allowed N
Senior Community No
Tax ID 04010113080270
Ownership Fee Simple
SqFt Source Estimated
Acceptable Financing FHA, Conventional, Cash, VA
Horse Property N
Listing Terms FHA, Conventional, Cash, VA
Financing FHA,Conventional,Cash,VA
Special Listing Condition Standard
Read Less Info
Want to know what your home might be worth? Contact us for a FREE valuation!

Our team is ready to help you sell your home for the highest possible price ASAP

Bought with Sheena D Kurian • Berkshire Hathaway HomeServices PenFed Realty
GET MORE INFORMATION




