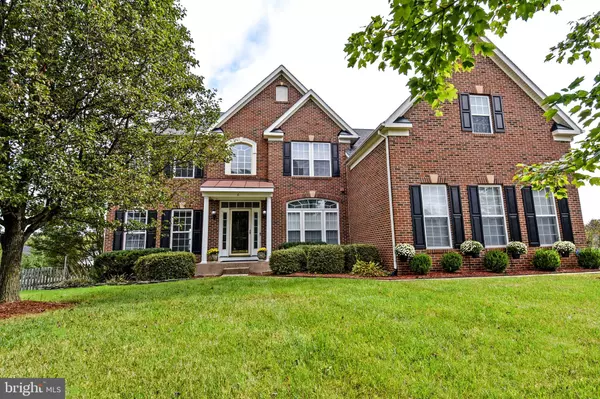For more information regarding the value of a property, please contact us for a free consultation.
Key Details
Sold Price $665,000
Property Type Single Family Home
Sub Type Detached
Listing Status Sold
Purchase Type For Sale
Square Footage 4,739 sqft
Price per Sqft $140
Subdivision Stowe Of Amyclae
MLS Listing ID VAST2000283
Sold Date 01/10/22
Style Colonial
Bedrooms 4
Full Baths 2
Half Baths 2
HOA Fees $56/mo
HOA Y/N Y
Abv Grd Liv Area 3,456
Originating Board BRIGHT
Year Built 2002
Annual Tax Amount $4,611
Tax Year 2021
Lot Size 0.530 Acres
Acres 0.53
Property Description
**Back on the Market- Buyer's financing fell through**You do not want to miss this immaculately kept and OVER 5,000 square feet 4 bedroom home in highly sought after Greens of Amyclae! This home has too many upgrades to name- a NEW Hot Water Heater, brand new carpet and padding, bamboo flooring in the family room, a finished basement, landscaping that blooms year round, a recently replaced microwave and refrigerator, double ovens (one is a convection oven), a recently replaced washer and dryer (gas), an irrigation system, customized closets, ADT security system and cameras, as well as beautifully upgraded bathrooms....the list goes on and on! The interior of the home features a gourmet kitchen, TWO separate staircases to access the 2nd level, cathedral ceilings, over sized bedrooms, and walk in closets. Not to mention the enormous master bedroom suite and extra room in the basement which can be used as a play room, bedroom (NTC), crafting room, or man cave. This gorgeous home sits on a large lot with a 3 car side garage, fruit bearing trees, and a humongous yard. The Trex deck, brick patio, and playground are JUST perfect for enjoying family and friends. This is one you do NOT want to miss!
Location
State VA
County Stafford
Zoning R1
Rooms
Basement Fully Finished, Rear Entrance, Walkout Level, Partial, Rough Bath Plumb
Interior
Interior Features Breakfast Area, Kitchen - Island, Kitchen - Table Space, Dining Area, Kitchen - Eat-In, Family Room Off Kitchen, Kitchen - Gourmet, Primary Bath(s), Chair Railings, Upgraded Countertops, Crown Moldings, Window Treatments, Curved Staircase, Double/Dual Staircase, Wood Floors, Recessed Lighting, Floor Plan - Open
Hot Water Natural Gas
Heating Programmable Thermostat, Forced Air
Cooling Central A/C, Ceiling Fan(s), Programmable Thermostat
Flooring Carpet, Bamboo, Hardwood, Laminated
Fireplaces Number 1
Fireplaces Type Fireplace - Glass Doors, Mantel(s)
Equipment Cooktop, Dishwasher, Disposal, Exhaust Fan, Icemaker, Microwave, Oven - Double, Refrigerator, Water Heater, Cooktop - Down Draft, Oven - Wall, Dryer, Washer
Furnishings No
Fireplace Y
Window Features Bay/Bow,Screens,Wood Frame
Appliance Cooktop, Dishwasher, Disposal, Exhaust Fan, Icemaker, Microwave, Oven - Double, Refrigerator, Water Heater, Cooktop - Down Draft, Oven - Wall, Dryer, Washer
Heat Source Natural Gas
Exterior
Exterior Feature Deck(s), Patio(s)
Parking Features Additional Storage Area, Garage - Side Entry, Garage Door Opener, Inside Access, Oversized
Garage Spaces 3.0
Fence Rear
Amenities Available Tot Lots/Playground
Water Access N
Roof Type Asphalt
Accessibility None
Porch Deck(s), Patio(s)
Attached Garage 3
Total Parking Spaces 3
Garage Y
Building
Lot Description Cul-de-sac, Landscaping
Story 3
Foundation Permanent
Sewer Public Sewer
Water Public
Architectural Style Colonial
Level or Stories 3
Additional Building Above Grade, Below Grade
Structure Type 2 Story Ceilings,Dry Wall,Tray Ceilings,Vaulted Ceilings
New Construction N
Schools
Elementary Schools Winding Creek
Middle Schools Rodney E Thompson
High Schools Colonial Forge
School District Stafford County Public Schools
Others
HOA Fee Include Management,Snow Removal,Trash
Senior Community No
Tax ID 28J 1 79
Ownership Fee Simple
SqFt Source Estimated
Special Listing Condition Standard
Read Less Info
Want to know what your home might be worth? Contact us for a FREE valuation!

Our team is ready to help you sell your home for the highest possible price ASAP

Bought with Iman Gobran • Weichert, REALTORS
GET MORE INFORMATION




