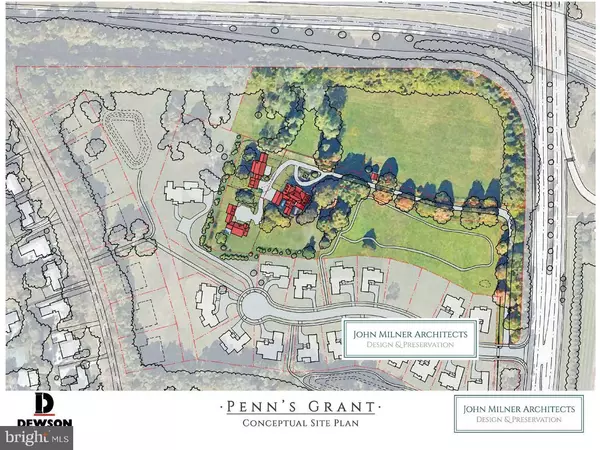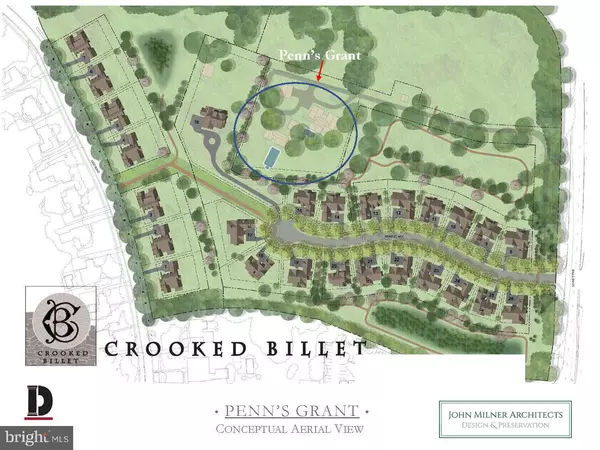For more information regarding the value of a property, please contact us for a free consultation.
Key Details
Sold Price $1,050,000
Property Type Single Family Home
Sub Type Detached
Listing Status Sold
Purchase Type For Sale
Square Footage 8,875 sqft
Price per Sqft $118
Subdivision None Available
MLS Listing ID DENC501496
Sold Date 12/18/20
Style Colonial
Bedrooms 8
Full Baths 7
Half Baths 2
HOA Y/N Y
Abv Grd Liv Area 8,875
Originating Board BRIGHT
Year Built 1703
Annual Tax Amount $16,975
Tax Year 2019
Lot Size 2.450 Acres
Acres 2.45
Lot Dimensions 0X0
Property Description
NEW Plan!!!! The original 4 Acre parcel is currently undergoing Sub Division to become "Penn's Grant" expected subdivision to be complete September 2020. Now offered is the original Crooked Billet Estate House parcel to be subdivided to 2.45 acres- see plot plan attached in documents. Estate House being offered "AS IS". There are 2 additional adjacent parcels: 1) .51 acre lot (known as the Pool House Lot) and 2) .41 Acre parcel with Carriage House. The main driveway will be eased among the three parcels and a Homeowners Association will be established for Penn's Grant. Seller has been working with John Milner Architects and has architectural plans available for use or inspiration for potential buyers. This is your chance to own a piece of Delaware history! A hidden gem in Greenville, original construction of Crooked Billet began c.1700 with a small, two level stone structure that served as a tavern and eventually an inn for wayward travelers. After several additions and renovations, the grand home currently stands as one of the finest duPont estates in the Brandywine Valley. Entering the original tavern room with herringbone patterned brick floor, over-sized fireplace and exposed wood beams, visitors are transported into the eighteenth century. Immediately, details like hand-forged iron strap hinges and detailed wood paneling offer a glimpse of the home's authentic craftsmanship. Twelve inch, 200 year-old heart-of-pine flooring throughout the main level, exquisite built in cabinets and bookshelves, and soaring ceilings and windows have been meticulously cared for over the decades and centuries, preserving this stunning estate. Besides the formal living and dining areas, a library, nine bedrooms, three stairways, a finished third floor, media room, and generous kitchen/wet bar/butlers pantry offers more than enough space for living, cooking, entertaining, and playing. Mature gardens bloom throughout the season, offering gorgeous bursts of color every day during the spring, summer, and into fall. Crooked Billet is featured and described in beautiful, historic detail in Daniel DeKalb Miller's 2013 book, "Chateau Country: duPont Estates in the Brandywine Valley. Located in the center of Greenville with quick access to major roadways, minutes from downtown Wilmington, Christiana Care and AI duPont Hospitals, and the rolling hills of Delaware's chateau country, the convenience of this location can't be beat. Current taxes for the 4 acre parcel are $16,975 - estimates for subdivided taxes are being calculated. Settlement to be upon Recordation of the Pending Subdivsion.
Location
State DE
County New Castle
Area Hockssn/Greenvl/Centrvl (30902)
Zoning S
Direction North
Rooms
Other Rooms Living Room, Dining Room, Primary Bedroom, Sitting Room, Bedroom 2, Bedroom 3, Kitchen, Family Room, Foyer, Bedroom 1, Laundry, Other
Basement Partial, Unfinished
Interior
Interior Features Primary Bath(s), Kitchen - Island, Butlers Pantry, 2nd Kitchen, Exposed Beams, Wet/Dry Bar, Dining Area
Hot Water Natural Gas, Electric
Heating Wood Burn Stove, Hot Water, Radiator
Cooling Central A/C
Flooring Wood, Fully Carpeted, Vinyl, Tile/Brick
Fireplaces Type Brick
Equipment Cooktop, Oven - Wall, Oven - Double, Oven - Self Cleaning, Dishwasher, Refrigerator, Disposal
Fireplace Y
Appliance Cooktop, Oven - Wall, Oven - Double, Oven - Self Cleaning, Dishwasher, Refrigerator, Disposal
Heat Source Natural Gas, Wood
Laundry Basement
Exterior
Exterior Feature Patio(s)
Garage Spaces 4.0
Fence Other
Utilities Available Cable TV
Water Access N
View Garden/Lawn, Pasture, Trees/Woods
Roof Type Shingle
Accessibility None
Porch Patio(s)
Road Frontage Private, Easement/Right of Way
Total Parking Spaces 4
Garage N
Building
Lot Description Irregular, Level, Open, Front Yard, Rear Yard, SideYard(s)
Story 3
Foundation Stone, Concrete Perimeter
Sewer Public Sewer
Water Public
Architectural Style Colonial
Level or Stories 3
Additional Building Above Grade
Structure Type 9'+ Ceilings
New Construction N
Schools
High Schools Alexis I. Dupont
School District Red Clay Consolidated
Others
Pets Allowed N
Senior Community No
Tax ID 07-030.10-007
Ownership Fee Simple
SqFt Source Estimated
Security Features Security System
Acceptable Financing Cash, Conventional
Listing Terms Cash, Conventional
Financing Cash,Conventional
Special Listing Condition Standard
Read Less Info
Want to know what your home might be worth? Contact us for a FREE valuation!

Our team is ready to help you sell your home for the highest possible price ASAP

Bought with Teresa Marie Foster • VRA Realty
GET MORE INFORMATION




