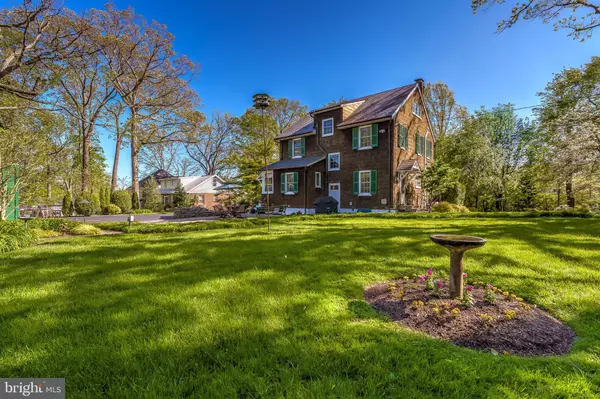For more information regarding the value of a property, please contact us for a free consultation.
Key Details
Sold Price $625,000
Property Type Single Family Home
Sub Type Detached
Listing Status Sold
Purchase Type For Sale
Square Footage 2,293 sqft
Price per Sqft $272
Subdivision Catonsville
MLS Listing ID MDBC493554
Sold Date 06/16/20
Style Craftsman
Bedrooms 5
Full Baths 2
Half Baths 1
HOA Y/N N
Abv Grd Liv Area 2,293
Originating Board BRIGHT
Year Built 1924
Annual Tax Amount $7,936
Tax Year 2019
Lot Size 0.758 Acres
Acres 0.76
Lot Dimensions 1.00 x
Property Description
SUNDAY OPEN HOUSE IS BY APPT. ONLY! Please contact Jamie Mathieu at 443.545.6150 to register. Beautifully restored and updated with the utmost respect for its history and character, this home is a stand-out! Picture perfect, with an expansive covered front porch and over $400,000 in high-end upgrades, it is absolutely move-in ready. You're sure to love the private, park-like setting, which has been professionally landscaped. Features include a party-size brick paver patio, flagstone walkways, and a beautiful, naturalized koi pond with waterfall. A wide variety of perennials and mature trees, shrubs, many of them flowering, offer year-round interest. For ease of maintenance, there is an extensive irrigation system. Hubbardton Forge light fixtures, dramatic moonbeam, and up-lighting create exquisite nighttime ambiance. Inside, some of the features you are sure to appreciate are the unique leaded, beveled glass entry door and coordinating Living Room windows that surround the fireplace, the openness of the Living and Dining Room areas, an especially appealing color palette, gorgeous hardwood floors and lovely moldings, many of them original. There is a large built-in cabinet in the Dining Room, great for storing extra items for entertaining. The eat-in Kitchen is impressive, having been completely remodeled and featuring high-end handmade cabinets, quartz countertops, a glass tile backsplash and stainless appliances. There is a pantry cabinet and the spacious dining area offers great views of the yard and access to the patio. There is also a private, 1st floor Home Office or Library with outside entrance. There are 4 generously sized Bedrooms on the 2nd level, all with closets, 2 with ceiling fans. The 3rd level offers a nice Bedroom Suite of two finished rooms and a full Bath. The 3rd floor & 2nd floor rooms have Mitsubishi mini-split units w/room controls, ensuring energy-efficient, year-round comfort. All three bathrooms in the home have been beautifully remodeled with custom vanities and medicine cabinets, quartz and marble. The heating and air conditioning have all been updated. Separate zones offer comfort and efficiency. The electric has been upgraded and the gas and water supply lines have been replaced. There are energy-efficient replacement windows on all 3 levels and the home was completely insulated, including cell foam R-20 in the rafter bays, and Tyvek wrapped before being painstakingly resided in a traditional ribbon coursing pattern with genuine top-quality cedar shakes. Copper gutters and downspouts add architectural interest and evidence the owners' commitment to authentic, high-end restoration of the home. Rare to find, the property has an oversized 4 car garage with attached shed/workshop, great for gardening supplies, crafts and projects. There is just so much to love about this home and its great Catonsville location! School info source - Baltimore County Public School website - APPOINTMENT ONLY Open House Sunday, May 17th from 1pm-3 pm. Registration is required.
Location
State MD
County Baltimore
Zoning RESIDENTIAL
Direction South
Rooms
Other Rooms Living Room, Dining Room, Bedroom 2, Bedroom 3, Bedroom 4, Bedroom 5, Kitchen, Basement, Bedroom 1, Office, Full Bath, Half Bath
Basement Sump Pump, Walkout Stairs, Drainage System, Shelving, Space For Rooms, Unfinished
Interior
Interior Features Breakfast Area, Built-Ins, Ceiling Fan(s), Chair Railings, Crown Moldings, Dining Area, Floor Plan - Traditional, Formal/Separate Dining Room, Kitchen - Eat-In, Kitchen - Table Space, Pantry, Stall Shower, Tub Shower, Upgraded Countertops, Wood Floors, Sprinkler System
Hot Water Natural Gas
Heating Hot Water, Radiator
Cooling Ceiling Fan(s), Central A/C, Ductless/Mini-Split
Flooring Hardwood, Ceramic Tile
Fireplaces Number 1
Fireplaces Type Brick, Wood
Equipment Built-In Microwave, Dishwasher, Disposal, Icemaker, Range Hood, Refrigerator, Stainless Steel Appliances, Cooktop, Water Heater, Dryer - Front Loading, Oven - Self Cleaning, Washer - Front Loading, Exhaust Fan
Fireplace Y
Window Features Casement,Double Hung,Energy Efficient,Double Pane,Insulated
Appliance Built-In Microwave, Dishwasher, Disposal, Icemaker, Range Hood, Refrigerator, Stainless Steel Appliances, Cooktop, Water Heater, Dryer - Front Loading, Oven - Self Cleaning, Washer - Front Loading, Exhaust Fan
Heat Source Natural Gas
Laundry Lower Floor
Exterior
Exterior Feature Brick, Patio(s), Porch(es)
Parking Features Additional Storage Area, Garage - Front Entry, Garage Door Opener, Oversized
Garage Spaces 8.0
Utilities Available Cable TV, Fiber Optics Available
Water Access N
View Garden/Lawn, Pond
Roof Type Slate
Accessibility None
Porch Brick, Patio(s), Porch(es)
Total Parking Spaces 8
Garage Y
Building
Lot Description Front Yard, Rear Yard, SideYard(s), Pond
Story 3+
Sewer Public Sewer
Water Public
Architectural Style Craftsman
Level or Stories 3+
Additional Building Above Grade, Below Grade
Structure Type 9'+ Ceilings
New Construction N
Schools
Elementary Schools Hillcrest
Middle Schools Catonsville
High Schools Catonsville
School District Baltimore County Public Schools
Others
Senior Community No
Tax ID 04010122350010
Ownership Fee Simple
SqFt Source Assessor
Security Features Carbon Monoxide Detector(s),Smoke Detector
Special Listing Condition Standard
Read Less Info
Want to know what your home might be worth? Contact us for a FREE valuation!

Our team is ready to help you sell your home for the highest possible price ASAP

Bought with Jeffrey S Mohler • Mohler and Gary Realtors LLC
GET MORE INFORMATION




