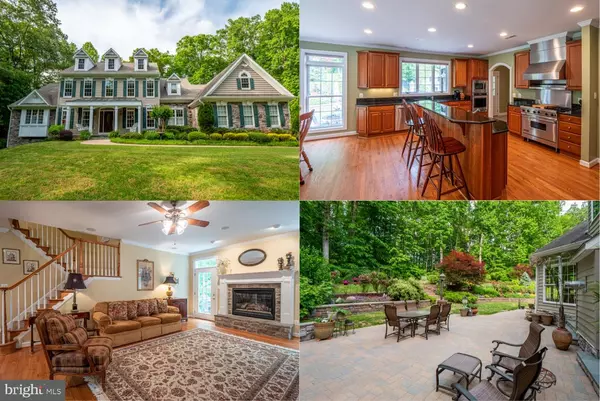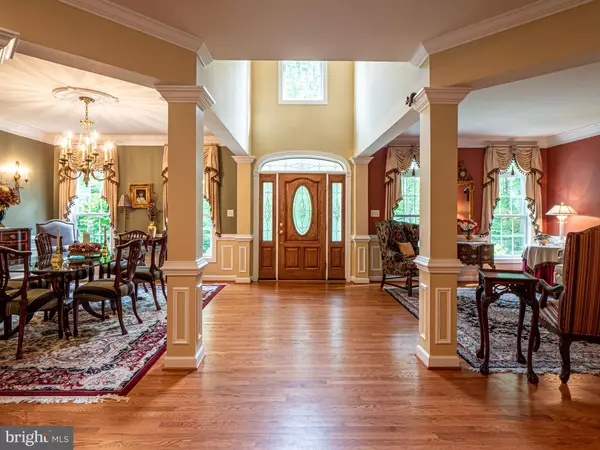For more information regarding the value of a property, please contact us for a free consultation.
Key Details
Sold Price $1,000,000
Property Type Single Family Home
Sub Type Detached
Listing Status Sold
Purchase Type For Sale
Square Footage 3,837 sqft
Price per Sqft $260
Subdivision Not Available
MLS Listing ID VAPW495392
Sold Date 10/01/20
Style Colonial
Bedrooms 6
Full Baths 5
Half Baths 3
HOA Y/N N
Abv Grd Liv Area 3,837
Originating Board BRIGHT
Year Built 2001
Annual Tax Amount $10,695
Tax Year 2020
Lot Size 4.236 Acres
Acres 4.24
Property Description
Your Stunning custom built Mike Garcia Colonial home is nestled on over 4.2 acres of privacy with 5 car garage (2 attached, 3 detached), beautiful landscaping and hardscaping deserving of this home. Upon entering you are greeted with a grand entryway and an elegant living room and dining room. The open floor plan leads you to a magnificent family room with gorgeous views and plenty of natural light. Your gourmet kitchen features a Viking stove, wonderful breakfast bar and island, plenty of cabinet and counter space with a large table space to enjoy meals. Enjoy main level living with a main level luxury master suite featuring tray ceiling, large his/hers walk-in closets, an elegant private sitting room with tray ceiling and french doors and spa-like master bath with large walk-in shower and jetted soaking tub and access your private patio from both the bedroom or sitting room. The upper level features 4 large bedrooms with a Jack & Jill bathroom with double sinks and big 3rd Bath. The 3 car detached garage has a 15' high door that leads to a 16'X50' bay featuring 16' ceilings, great for a full size RV or lift and comes complete with a gladiator wall system (2 car attached garage also comes with gladiator wall system). It does not end there, above your detached garage is the most exquisite finished area featuring 920 sq/ft. This is the perfect home for someone with in-laws, au pairs or small business owners and great location for commuters with access to I95 & I66, close to restaurants, shopping and a short drive to the VRE and old Town Manassas. Enjoy the country flair with all the amenities!! View Tour https://vimeo.com/423598933
Location
State VA
County Prince William
Zoning SR1
Rooms
Other Rooms Living Room, Dining Room, Primary Bedroom, Bedroom 2, Bedroom 3, Bedroom 4, Bedroom 5, Kitchen, Family Room, Basement, Bedroom 1, Sun/Florida Room, Laundry, Primary Bathroom
Basement Unfinished, Walkout Level, Full, Rough Bath Plumb
Main Level Bedrooms 1
Interior
Interior Features Ceiling Fan(s), Window Treatments, Recessed Lighting, Chair Railings, Breakfast Area, Crown Moldings
Hot Water Other
Heating Zoned, Heat Pump(s)
Cooling Ceiling Fan(s), Heat Pump(s), Zoned
Flooring Hardwood
Fireplaces Number 1
Equipment Built-In Microwave, Dishwasher, Disposal, Humidifier, Refrigerator, Icemaker, Stove, Oven - Wall, Washer, Dryer
Fireplace Y
Window Features Palladian
Appliance Built-In Microwave, Dishwasher, Disposal, Humidifier, Refrigerator, Icemaker, Stove, Oven - Wall, Washer, Dryer
Heat Source Propane - Owned, Oil, Electric
Exterior
Exterior Feature Patio(s), Porch(es)
Parking Features Garage Door Opener, Garage - Side Entry
Garage Spaces 10.0
Fence Rear
Water Access N
Roof Type Shingle
Accessibility Other
Porch Patio(s), Porch(es)
Attached Garage 2
Total Parking Spaces 10
Garage Y
Building
Lot Description Backs to Trees
Story 3
Sewer On Site Septic
Water Holding Tank, Well
Architectural Style Colonial
Level or Stories 3
Additional Building Above Grade, Below Grade
Structure Type 2 Story Ceilings,Tray Ceilings,9'+ Ceilings,High
New Construction N
Schools
Elementary Schools Coles
Middle Schools Benton
High Schools Charles J. Colgan Senior
School District Prince William County Public Schools
Others
Senior Community No
Tax ID 7992-16-3264
Ownership Fee Simple
SqFt Source Assessor
Special Listing Condition Standard
Read Less Info
Want to know what your home might be worth? Contact us for a FREE valuation!

Our team is ready to help you sell your home for the highest possible price ASAP

Bought with Madeline I Smart • RLAH @properties
GET MORE INFORMATION




