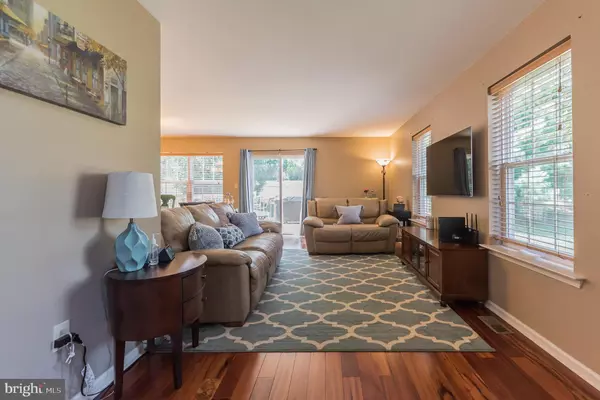For more information regarding the value of a property, please contact us for a free consultation.
Key Details
Sold Price $235,000
Property Type Townhouse
Sub Type End of Row/Townhouse
Listing Status Sold
Purchase Type For Sale
Square Footage 1,979 sqft
Price per Sqft $118
Subdivision Preston Court
MLS Listing ID PAMC657580
Sold Date 10/21/20
Style Colonial
Bedrooms 3
Full Baths 2
Half Baths 1
HOA Fees $100/mo
HOA Y/N Y
Abv Grd Liv Area 1,979
Originating Board BRIGHT
Year Built 2006
Annual Tax Amount $3,855
Tax Year 2020
Lot Size 1,155 Sqft
Acres 0.03
Lot Dimensions x 0.00
Property Description
A gorgeous end-of-row townhouse in Red Hill! This is 3 bed, 2.5 bath construction with 1,979 finished sq ft. Being an end-of-row townhouse, this layout gets fantastic light, and the main entrance is situated on the end of the row, so light nicely comes in from all sides. Upon entering, the foyer is two floors tall, with large windows extending up the wall of the door, creating a lovely introduction to the space. From the foyer, there is a half bath immediately accessible, an office space down the hall to the right, and the incredible open living room, dining room, and kitchen space to the left. The kitchen features plenty of cabinet space, includes stainless steel appliances, including an over-the-range convection microwave and Bosch dishwasher, and the living room and dining room have gleaming hardwood floors. From the living room, sliding glass doors give access to the recently redone deck, with hardwired lighting, which is a perfect spot for outdoor relaxation and fun cookouts. The side and rear yard are spacious, with the rear yard backing up to a hiking/cycling trail that spans the length of the community! The second level of the home features three spacious bedrooms, including the awesome primary suite of the home, with attached large sitting room, walk-in closet, and exquisite ensuite bath with dual sinks. The other two bedrooms are substantial, and include closets, one of which is a walk-in. Also on the second floor, another full bath and very unobtrusive laundry appliances. The home is secure and well-equipped: there is a Google Nest thermostat and smoke/carbon monoxide detector system pre installed and ready to be controlled by smartphone, as well as a top-of-the-line Frontpoint security system. 907 Carrington Dr resides in a quiet, family-first neighborhood, with elementary, middle, and high schools all close by. Nearby East Greenville offers a huge selection of local-favorite coffee shops and eateries, as well as the historical and renovated Grand Theater. Close to supermarkets and pharmacies. Book an appointment today to get a chance to make this amazing listing your new home!
Location
State PA
County Montgomery
Area Red Hill Boro (10617)
Zoning AG
Rooms
Other Rooms Dining Room, Primary Bedroom, Bedroom 2, Kitchen, Family Room, Basement, Foyer, Bedroom 1, Laundry, Office, Primary Bathroom, Full Bath, Half Bath
Basement Unfinished
Interior
Interior Features Recessed Lighting, Ceiling Fan(s), Stall Shower, Walk-in Closet(s)
Hot Water Propane
Heating Forced Air
Cooling Central A/C
Fireplace N
Heat Source Other
Laundry Upper Floor
Exterior
Exterior Feature Deck(s)
Parking Features Garage - Front Entry, Garage Door Opener, Inside Access
Garage Spaces 1.0
Water Access N
Accessibility None
Porch Deck(s)
Attached Garage 1
Total Parking Spaces 1
Garage Y
Building
Lot Description Rear Yard, SideYard(s), Landscaping
Story 2
Sewer Public Sewer
Water Public
Architectural Style Colonial
Level or Stories 2
Additional Building Above Grade, Below Grade
New Construction N
Schools
School District Upper Perkiomen
Others
HOA Fee Include Trash
Senior Community No
Tax ID 17-00-01502-065
Ownership Fee Simple
SqFt Source Assessor
Security Features Carbon Monoxide Detector(s),Motion Detectors,Security System,Smoke Detector
Special Listing Condition Standard
Read Less Info
Want to know what your home might be worth? Contact us for a FREE valuation!

Our team is ready to help you sell your home for the highest possible price ASAP

Bought with Shelby Leight • Keller Williams Realty Group
GET MORE INFORMATION




