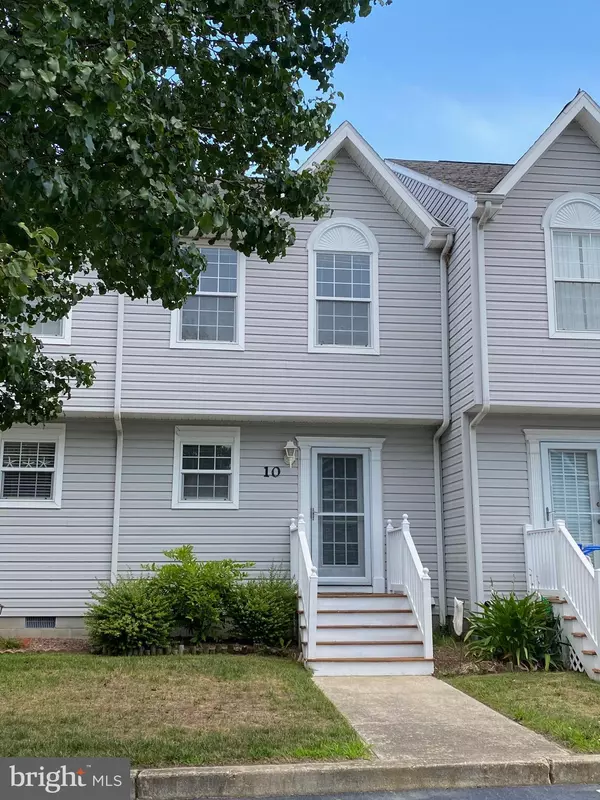For more information regarding the value of a property, please contact us for a free consultation.
Key Details
Sold Price $198,000
Property Type Townhouse
Sub Type Interior Row/Townhouse
Listing Status Sold
Purchase Type For Sale
Square Footage 1,200 sqft
Price per Sqft $165
Subdivision Bethany Meadows
MLS Listing ID DESU165402
Sold Date 09/02/20
Style Carriage House
Bedrooms 2
Full Baths 1
Half Baths 1
HOA Fees $150/qua
HOA Y/N Y
Abv Grd Liv Area 1,200
Originating Board BRIGHT
Year Built 2002
Annual Tax Amount $493
Tax Year 2020
Lot Dimensions 0.00 x 0.00
Property Description
Beach Memories are Made on Beachwood! Start creating yours in this lovingly maintained two bedroom, one and a half bath townhome located just a couple miles from the Sandy Beaches of Bethany. A wide open floor plan and attached sunroom welcome you home to a relatively carefree existence. Laminated wood like floors throughout the first floor and easy access out the back door to a bit of your yard and potential for a future patio or barbecue center. The second floor features two large bedrooms with bright light and a shared expansive bathroom with a large combo tub and shower. A nearly new HVAC, all your appliances, and fully furnished and outfitted home will allow you to stick your key in the door and begin to enjoy your new beach home. Bethany Meadows also offers a swimming pool, tennis courts, sidewalks, and open spaces to gather and enjoy beach living. Start living your best life at Bethany Meadows!
Location
State DE
County Sussex
Area Baltimore Hundred (31001)
Zoning RC RES: CONDO
Interior
Interior Features Bar, Carpet, Ceiling Fan(s), Combination Dining/Living, Combination Kitchen/Dining, Combination Kitchen/Living, Floor Plan - Open, Kitchen - Galley, Tub Shower, Window Treatments
Hot Water Electric
Heating Heat Pump - Electric BackUp
Cooling Central A/C
Flooring Carpet, Laminated, Vinyl
Equipment Built-In Microwave, Built-In Range, Dishwasher, Disposal, Dryer, Microwave, Oven - Self Cleaning, Oven/Range - Electric, Refrigerator, Washer, Washer/Dryer Stacked, Water Heater
Furnishings Yes
Fireplace N
Window Features Screens
Appliance Built-In Microwave, Built-In Range, Dishwasher, Disposal, Dryer, Microwave, Oven - Self Cleaning, Oven/Range - Electric, Refrigerator, Washer, Washer/Dryer Stacked, Water Heater
Heat Source Electric
Laundry Main Floor, Dryer In Unit, Washer In Unit
Exterior
Garage Spaces 2.0
Parking On Site 1
Amenities Available Common Grounds, Pool - Outdoor, Tennis Courts
Water Access N
Roof Type Asphalt
Accessibility None
Total Parking Spaces 2
Garage N
Building
Story 2
Foundation Crawl Space
Sewer Public Sewer
Water Community, Private/Community Water
Architectural Style Carriage House
Level or Stories 2
Additional Building Above Grade, Below Grade
New Construction N
Schools
School District Indian River
Others
HOA Fee Include All Ground Fee,Common Area Maintenance,Ext Bldg Maint,Lawn Care Front,Lawn Care Rear,Lawn Care Side,Lawn Maintenance,Management,Reserve Funds,Taxes
Senior Community No
Tax ID 134-17.00-26.00-F10
Ownership Condominium
Acceptable Financing Cash, Conventional
Listing Terms Cash, Conventional
Financing Cash,Conventional
Special Listing Condition Standard
Read Less Info
Want to know what your home might be worth? Contact us for a FREE valuation!

Our team is ready to help you sell your home for the highest possible price ASAP

Bought with SARAH SCHIFANO • Keller Williams Realty
GET MORE INFORMATION




