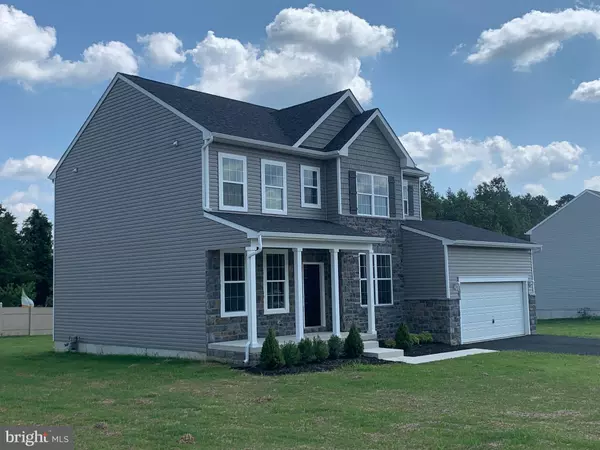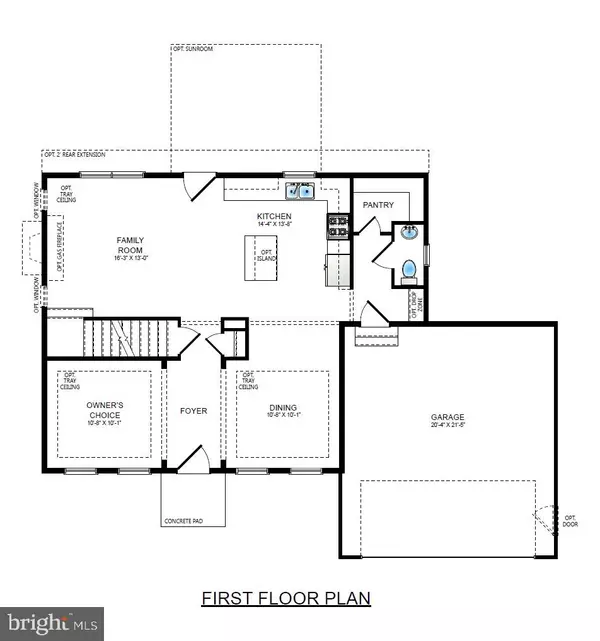For more information regarding the value of a property, please contact us for a free consultation.
Key Details
Sold Price $303,660
Property Type Single Family Home
Sub Type Detached
Listing Status Sold
Purchase Type For Sale
Square Footage 2,100 sqft
Price per Sqft $144
Subdivision None Available
MLS Listing ID NJCB124498
Sold Date 07/01/20
Style Colonial
Bedrooms 4
Full Baths 2
Half Baths 1
HOA Fees $25/ann
HOA Y/N Y
Abv Grd Liv Area 2,100
Originating Board BRIGHT
Year Built 2019
Tax Year 2019
Lot Size 0.275 Acres
Acres 0.28
Property Description
The Lindbrook model at Highland Pines features an open concept that is perfect for entertaining or just enjoying time with family. With 2100 square feet of living space, there is plenty of room for today's growing family. The foyer opens into a formal dining room and Owners Choice space which would be perfect for formal living, a library, playroom or home office (possibilities are endless). The open family room and kitchen span the back section of the first floor, rounded off by a powder room and walk-in pantry which are conveniently located by the family entry from the 2 car garage. The second floor of the Lindbrook features a large master suite with private en suite bath and spacious walk-in closet as well as three more bedrooms, hall bath, and second floor Laundry room. Photo's of previously built model
Location
State NJ
County Cumberland
Area Vineland City (20614)
Zoning RES
Rooms
Other Rooms Living Room, Dining Room, Primary Bedroom, Bedroom 2, Bedroom 3, Bedroom 4, Kitchen, Family Room, Bathroom 2, Bonus Room, Primary Bathroom, Half Bath
Basement Unfinished
Interior
Interior Features Carpet, Dining Area, Family Room Off Kitchen, Floor Plan - Open, Formal/Separate Dining Room, Kitchen - Island, Primary Bath(s), Pantry, Recessed Lighting, Walk-in Closet(s)
Heating Forced Air
Cooling Central A/C
Flooring Carpet, Vinyl
Equipment Built-In Microwave, Built-In Range, Dishwasher
Fireplace Y
Appliance Built-In Microwave, Built-In Range, Dishwasher
Heat Source Natural Gas
Exterior
Parking Features Garage - Front Entry
Garage Spaces 2.0
Water Access N
Roof Type Shingle
Accessibility None
Attached Garage 2
Total Parking Spaces 2
Garage Y
Building
Story 2
Sewer Public Sewer
Water Public
Architectural Style Colonial
Level or Stories 2
Additional Building Above Grade
Structure Type Dry Wall
New Construction Y
Schools
School District City Of Vineland Board Of Education
Others
Senior Community No
Tax ID 14-06910-00016 3
Ownership Fee Simple
SqFt Source Estimated
Acceptable Financing FHA, Conventional, VA
Listing Terms FHA, Conventional, VA
Financing FHA,Conventional,VA
Special Listing Condition Standard
Read Less Info
Want to know what your home might be worth? Contact us for a FREE valuation!

Our team is ready to help you sell your home for the highest possible price ASAP

Bought with Jaime A Whittaker • Long & Foster Real Estate, Inc.
GET MORE INFORMATION




