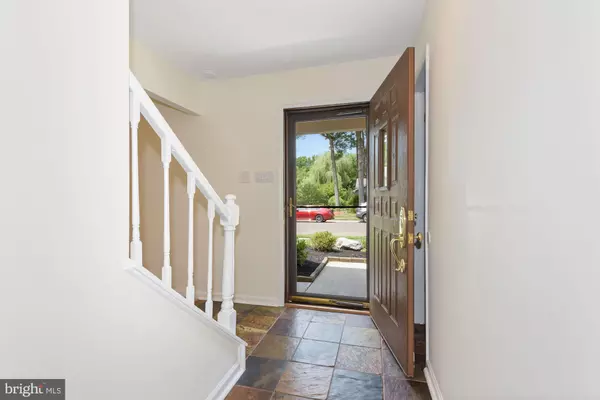For more information regarding the value of a property, please contact us for a free consultation.
Key Details
Sold Price $257,900
Property Type Townhouse
Sub Type Interior Row/Townhouse
Listing Status Sold
Purchase Type For Sale
Square Footage 1,836 sqft
Price per Sqft $140
Subdivision Greentree
MLS Listing ID NJBL377324
Sold Date 09/14/20
Style Traditional
Bedrooms 3
Full Baths 2
Half Baths 1
HOA Fees $32/ann
HOA Y/N Y
Abv Grd Liv Area 1,836
Originating Board BRIGHT
Year Built 1979
Annual Tax Amount $6,226
Tax Year 2019
Lot Size 4,370 Sqft
Acres 0.1
Lot Dimensions 38.00 x 115.00
Property Description
Welcome home to this immaculate 3 BR/ 2.5 BA townhome in the desirable Greentree Village section of Marlton. Upon entering notice the beautiful slate tile flooring leading to the impenetrable hardwood laminate in the kitchen and family room, perfect for kids and pets. You will fall in love with the cherry wood cabinets and gorgeous granite in the updated kitchen complete with stainless steel appliances. A brand new side door makes grilling easy and convenient. The open concept into the spacious family room with wood burning fireplace is an entertainer's dream. Continue the entertaining space by opening the sliding doors that lead to an outside oasis. The large deck was re-stained last month and the professionally landscaped grounds include a backyard drainage system to keep you worry free from floods. The large dining room and living room make the holidays a breeze and feature brand new neutral carpeting (March 2020). The new carpeting continues up the steps and into three nicely sized bedrooms. The master is complete with a newer private bath and large walk in closet. An additional roomy closet is located in the hallway. Even more amenities make this home move-in ready and include a brand new HVAC system (June 2020), new neutral paint throughout (May 2020), newer roof (2015) and newer windows (2015). Located within a highly rated school district and convenient to all major highways. Enjoy the community in-ground pool, tennis courts and playground. Schedule your appointment today to make this your new happy home!
Location
State NJ
County Burlington
Area Evesham Twp (20313)
Zoning MD
Interior
Interior Features Family Room Off Kitchen, Floor Plan - Open, Kitchen - Eat-In, Primary Bath(s), Walk-in Closet(s)
Hot Water Electric
Heating Forced Air
Cooling Central A/C
Fireplaces Number 1
Fireplaces Type Wood
Equipment Dishwasher, Disposal, Dryer - Electric, Oven/Range - Gas, Refrigerator, Stainless Steel Appliances, Washer
Fireplace Y
Appliance Dishwasher, Disposal, Dryer - Electric, Oven/Range - Gas, Refrigerator, Stainless Steel Appliances, Washer
Heat Source Natural Gas
Exterior
Garage Garage - Front Entry
Garage Spaces 2.0
Amenities Available Club House, Pool - Outdoor, Tennis Courts, Tot Lots/Playground
Water Access N
Accessibility None
Attached Garage 1
Total Parking Spaces 2
Garage Y
Building
Story 2
Sewer Public Sewer
Water Public
Architectural Style Traditional
Level or Stories 2
Additional Building Above Grade, Below Grade
New Construction N
Schools
Middle Schools Marlton Middle M.S.
High Schools Cherokee H.S.
School District Lenape Regional High
Others
Pets Allowed Y
HOA Fee Include Pool(s),Recreation Facility
Senior Community No
Tax ID 13-00001 13-00015
Ownership Fee Simple
SqFt Source Assessor
Acceptable Financing Cash, Conventional, FHA, VA
Horse Property N
Listing Terms Cash, Conventional, FHA, VA
Financing Cash,Conventional,FHA,VA
Special Listing Condition Standard
Pets Description No Pet Restrictions
Read Less Info
Want to know what your home might be worth? Contact us for a FREE valuation!

Our team is ready to help you sell your home for the highest possible price ASAP

Bought with Scott R Zielinski • EXP Realty, LLC
GET MORE INFORMATION




