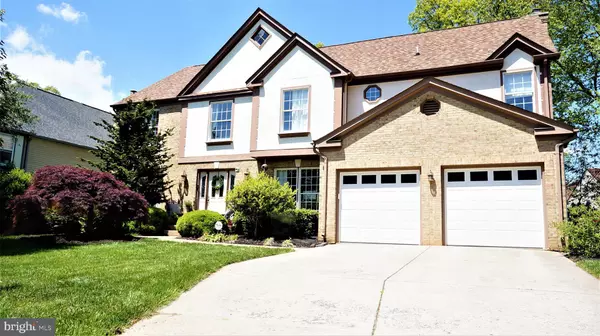For more information regarding the value of a property, please contact us for a free consultation.
Key Details
Sold Price $675,000
Property Type Single Family Home
Sub Type Detached
Listing Status Sold
Purchase Type For Sale
Square Footage 3,138 sqft
Price per Sqft $215
Subdivision Countryside
MLS Listing ID VALO408758
Sold Date 07/13/20
Style Colonial
Bedrooms 4
Full Baths 2
Half Baths 1
HOA Fees $100/mo
HOA Y/N Y
Abv Grd Liv Area 3,138
Originating Board BRIGHT
Year Built 1987
Annual Tax Amount $6,284
Tax Year 2020
Lot Size 7,841 Sqft
Acres 0.18
Property Description
This Home Turns Heads * Stately Tudor Style in a Stunning Neighborhood * The manicured landscaping greats you before reaching the front door * Walk into a 2 Story Entryway with Home Office to your right and dramatic Turned Staircase ahead leading up to the bedrooms * To your left is the Living room with timeless walnut colored Hardwood Floors * Dining Room off Living Room has large Bay Windows that gaze onto the back yard and deck * Flowing from the Dining Room to Kitchen you can t miss the Solid Brick cooking area with Glass Cooktop set in contrasting light Corian Counters * Double Stainless Steel Wall Ovens accent the arched brick wall * Breakfast Area next to Kitchen has another Bay Window * Kitchen tile flooring flows through the breakfast area to the large deck extending behind the Family Room * Sunlit Family room with Custom Pattern Carpet, Wall to Wall Brick Fireplace and Detailed Wooden shelves invites Stimulating Conversation * Master Bedroom Suite is extremely large with vaulted ceilings * Secret Craft Room or Sitting Room off Owners Suite and Walk-In Closet * Marble Flooring in Master Bath has separate tub and shower * Good Size Secondary Bedrooms * Unfinished Basement has rough-in for additional Full Bathroom (space for a growing family or storage) * This Home Shines!!!
Location
State VA
County Loudoun
Zoning 18
Direction South
Rooms
Other Rooms Living Room, Dining Room, Primary Bedroom, Sitting Room, Bedroom 2, Bedroom 3, Bedroom 4, Kitchen, Family Room, Foyer, Breakfast Room, Office
Basement Full, Heated, Rough Bath Plumb, Sump Pump, Unfinished
Interior
Interior Features Breakfast Area, Built-Ins, Chair Railings, Dining Area, Family Room Off Kitchen, Floor Plan - Open, Floor Plan - Traditional, Kitchen - Table Space, Primary Bath(s), Upgraded Countertops, Window Treatments, Wood Floors, Kitchen - Country, Kitchen - Gourmet
Hot Water Natural Gas
Heating Central, Forced Air
Cooling Central A/C
Flooring Hardwood, Carpet
Fireplaces Number 1
Equipment Built-In Microwave, Cooktop, Dishwasher, Disposal, Dryer, Exhaust Fan, Icemaker, Oven - Double, Oven - Self Cleaning, Oven - Wall, Refrigerator, Washer, Water Heater
Window Features Double Pane,Bay/Bow,Screens
Appliance Built-In Microwave, Cooktop, Dishwasher, Disposal, Dryer, Exhaust Fan, Icemaker, Oven - Double, Oven - Self Cleaning, Oven - Wall, Refrigerator, Washer, Water Heater
Heat Source Natural Gas
Exterior
Exterior Feature Deck(s)
Parking Features Garage - Front Entry, Garage Door Opener
Garage Spaces 2.0
Utilities Available Cable TV Available, DSL Available, Fiber Optics Available, Multiple Phone Lines
Amenities Available Common Grounds, Jog/Walk Path, Pool - Outdoor, Swimming Pool, Tennis Courts, Tot Lots/Playground
Water Access N
Roof Type Asphalt
Accessibility None
Porch Deck(s)
Attached Garage 2
Total Parking Spaces 2
Garage Y
Building
Story 3
Sewer Public Sewer
Water Public
Architectural Style Colonial
Level or Stories 3
Additional Building Above Grade, Below Grade
Structure Type 2 Story Ceilings,Brick,Cathedral Ceilings,Dry Wall
New Construction N
Schools
Elementary Schools Algonkian
Middle Schools River Bend
High Schools Potomac Falls
School District Loudoun County Public Schools
Others
HOA Fee Include Common Area Maintenance,Insurance,Pool(s),Trash
Senior Community No
Tax ID 018357597000
Ownership Fee Simple
SqFt Source Assessor
Special Listing Condition Standard
Read Less Info
Want to know what your home might be worth? Contact us for a FREE valuation!

Our team is ready to help you sell your home for the highest possible price ASAP

Bought with Rex Regner • Long & Foster Real Estate, Inc.
GET MORE INFORMATION


