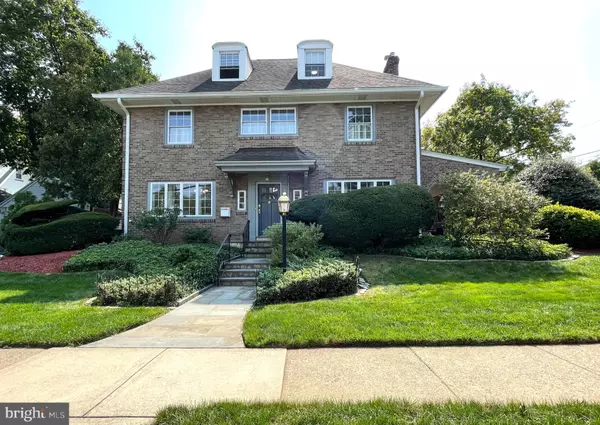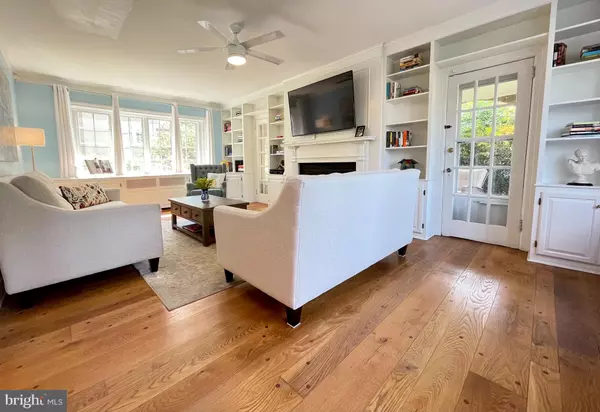For more information regarding the value of a property, please contact us for a free consultation.
Key Details
Sold Price $425,000
Property Type Single Family Home
Sub Type Detached
Listing Status Sold
Purchase Type For Sale
Square Footage 2,203 sqft
Price per Sqft $192
Subdivision Drexel Hill
MLS Listing ID PADE2007294
Sold Date 10/28/21
Style Traditional
Bedrooms 6
Full Baths 2
Half Baths 1
HOA Y/N N
Abv Grd Liv Area 2,203
Originating Board BRIGHT
Year Built 1929
Annual Tax Amount $7,736
Tax Year 2017
Lot Size 5,793 Sqft
Acres 0.13
Property Description
Welcome to 3414 Highland Ave, a stunning 6 bedroom, stone center hall colonial that has been remodeled. Upon entering the front foyer you will be dazzled by the charm and beauty of this home. Adjacent to the foyer is the living room filled with windows, custom built-ins, wood-burning fireplace, with doors that flank each side of the fireplace, leading to a delightful, tiled side porch the perfect setting for your morning coffee while admiring your beautiful garden. As you enter back through the living room with the gorgeous decorative molding and cheery freshly painted living space you truly will feel at home. Beyond the living room is a lovely, light filled dining room with built-ins and wainscoting.
Then enter the spacious renovated kitchen with built in microwave and gas stove, upgraded appliances, all custom cabinetry with quartz counter tops. Off the kitchen is a cozy powder room and doorway that leads outside to the spectacular courtyard complete with Pergola, surrounded by an English garden and wood privacy fence with the oversized gate that takes you to the two car detached garage. The second floor of this home consists of a spacious primary bedroom featuring plenty of closet space, inlaid hardwood flooring and custom shutters for replaced windows. There are three additional bedrooms with hardwood flooring and a hall bath on this floor. As you head to the third floor the two bedrooms have been transformed to an office and studio/workout space with a full bath and cedar closet, that is perfect for the work at home concept.. There is plenty of space to be found in the basement which includes the laundry area and storage shelving. Some other special features include, newer windows throughout, upgraded 200 electric service installed 2017, central air, hardwood flooring. Plenty of space for parking in the driveway, private yard and much more. Whether you are looking for a place with space, a place centrally located, or a place full of warmth and charm, this home is one you to see!
Location
State PA
County Delaware
Area Upper Darby Twp (10416)
Zoning R
Rooms
Other Rooms Living Room, Dining Room, Primary Bedroom, Bedroom 2, Bedroom 3, Kitchen, Family Room, Basement, Bedroom 1, Exercise Room, Other, Office, Bathroom 1, Bathroom 2, Half Bath
Basement Full, Unfinished
Interior
Interior Features Stall Shower, Kitchen - Eat-In, Wood Floors, Window Treatments, Walk-in Closet(s), Wainscotting, Upgraded Countertops, Pantry, Kitchen - Table Space, Formal/Separate Dining Room, Crown Moldings, Cedar Closet(s), Built-Ins, Breakfast Area
Hot Water Natural Gas
Heating Forced Air, Radiator
Cooling Central A/C
Flooring Wood
Fireplaces Number 1
Fireplaces Type Mantel(s), Wood
Equipment Cooktop, Washer, Refrigerator, Oven - Self Cleaning, Microwave, Dryer, Built-In Range, Built-In Microwave, Dishwasher, Disposal
Fireplace Y
Window Features Energy Efficient,Replacement
Appliance Cooktop, Washer, Refrigerator, Oven - Self Cleaning, Microwave, Dryer, Built-In Range, Built-In Microwave, Dishwasher, Disposal
Heat Source Natural Gas
Laundry Basement
Exterior
Exterior Feature Patio(s), Porch(es), Roof
Parking Features Garage Door Opener
Garage Spaces 6.0
Fence Wood, Panel
Utilities Available Cable TV
Water Access N
View Garden/Lawn, Other
Roof Type Pitched,Shingle
Accessibility None
Porch Patio(s), Porch(es), Roof
Total Parking Spaces 6
Garage Y
Building
Lot Description Corner, Front Yard, Rear Yard
Story 3
Foundation Brick/Mortar
Sewer Public Sewer
Water Public
Architectural Style Traditional
Level or Stories 3
Additional Building Above Grade
New Construction N
Schools
Elementary Schools Hillcrest
Middle Schools Drexel Hill
High Schools Upper Darby Senior
School District Upper Darby
Others
Senior Community No
Tax ID 16-10-00810-00
Ownership Fee Simple
SqFt Source Estimated
Acceptable Financing Conventional, FHA, Cash
Listing Terms Conventional, FHA, Cash
Financing Conventional,FHA,Cash
Special Listing Condition Standard
Read Less Info
Want to know what your home might be worth? Contact us for a FREE valuation!

Our team is ready to help you sell your home for the highest possible price ASAP

Bought with Kyle Anthony Williams • OCF Realty LLC - Philadelphia
GET MORE INFORMATION




