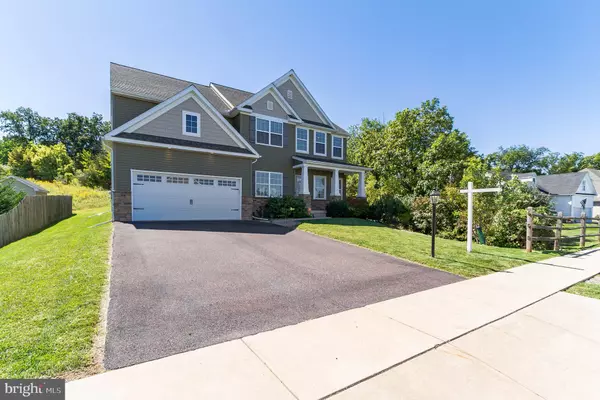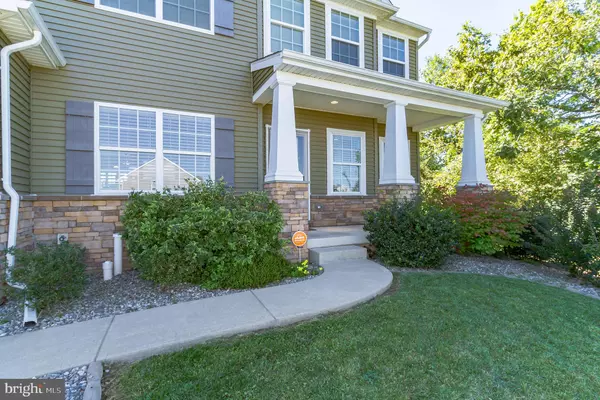For more information regarding the value of a property, please contact us for a free consultation.
Key Details
Sold Price $490,000
Property Type Single Family Home
Sub Type Detached
Listing Status Sold
Purchase Type For Sale
Square Footage 2,764 sqft
Price per Sqft $177
Subdivision Kingston Hill
MLS Listing ID PAMC2011822
Sold Date 12/06/21
Style Colonial,Traditional
Bedrooms 4
Full Baths 2
Half Baths 1
HOA Fees $25/mo
HOA Y/N Y
Abv Grd Liv Area 2,764
Originating Board BRIGHT
Year Built 2016
Annual Tax Amount $6,501
Tax Year 2021
Lot Size 8,000 Sqft
Acres 0.18
Lot Dimensions 72.00 x 0.00
Property Description
1977 Canyon Creek Road is an exquisite home showcasing 4 beds and 2.5 baths across a sprawling 2,764 finished sq ft. Upon entry, you are welcomed by a spacious foyer and a unique open floor concept featuring the living room, dining room, and kitchen. Immediately to the right of the foyer is a bright office that opens through double french doors. The opposite side is a bonus room utilized as a den/living room and is easily convertible to what fits your lifestyle. Beyond the foyer, it opens up to a large family room with a pristine gas fireplace with a mantel framed by large windows making it a warm place during the cold season. It flows seamlessly into the upgraded kitchen featuring stainless steel appliances, a range hood, oversized center island with seating, granite countertops, gorgeous tile backsplash, solid wood cabinetry, Lazy Susan, and a large walk-in pantry. There is an eat-in area that has enough room for a full-sized dining table with seating for up to 6. Three side-by-side windows with upgraded shutters allow plenty of natural light in the kitchen area. Off the kitchen is a short hallway that provides access to the 2 car garage with extra storage space and a convenient half bath. The main floor is filled with tasteful features including chair railings, Andersen windows and doors, Graber blinds, and recessed lighting throughout. Upstairs, the private bedroom level shows off 4 lovely bedrooms including the large primary bedroom with high vaulted ceilings, two walk-in closets, and a luxurious ensuite bath with extra-large soaking tub, a dual vanity and stall showers. The remaining 3 bedrooms are equally large and share a full hallway bath with a shower and tub combo. Each room has its own ceiling fan and walk-in closets. Also found on this level is a well-organized laundry room with a washer, dryer, and utility sink making chores easy! The unfinished basement offers huge potential for additional living space with a lot of room for storage and plumbing that could be used to install an additional bathroom. Outside, you will love the secluded composite deck found off the kitchen perfect for hosting BBQ and large family events! There is plenty of green space for gardening in your expansive yard. Be part of a friendly and supportive neighborhood of Kingston Hill, which brings you close to lots of amenities including Gilbertsville Golf Club, Twin Ponds Golf Course, Boyertown Shopping Center, Hanover Court Shopping Center, State Theatre, Swamp Creek Park, and more! Look no farther! Book an appointment today!
Location
State PA
County Montgomery
Area New Hanover Twp (10647)
Zoning SINGLE FAMILY
Rooms
Other Rooms Living Room, Dining Room, Primary Bedroom, Bedroom 2, Bedroom 3, Bedroom 4, Kitchen, Basement, Foyer, Laundry, Office, Attic, Primary Bathroom, Full Bath, Half Bath
Basement Unfinished
Interior
Interior Features Kitchen - Gourmet, Kitchen - Island, Ceiling Fan(s), Crown Moldings, Recessed Lighting, Stall Shower, Upgraded Countertops, Wainscotting, Walk-in Closet(s), Water Treat System, Window Treatments
Hot Water Natural Gas
Heating Forced Air
Cooling Central A/C
Fireplaces Number 1
Fireplaces Type Gas/Propane, Mantel(s)
Fireplace Y
Heat Source Natural Gas
Laundry Upper Floor
Exterior
Exterior Feature Deck(s)
Garage Additional Storage Area, Inside Access, Garage - Front Entry
Garage Spaces 6.0
Water Access N
Accessibility None
Porch Deck(s)
Attached Garage 2
Total Parking Spaces 6
Garage Y
Building
Lot Description Backs to Trees, Front Yard, Partly Wooded, Rear Yard
Story 2
Foundation Other
Sewer Public Sewer
Water Public
Architectural Style Colonial, Traditional
Level or Stories 2
Additional Building Above Grade, Below Grade
New Construction N
Schools
School District Boyertown Area
Others
HOA Fee Include All Ground Fee
Senior Community No
Tax ID 47-00-06145-418
Ownership Fee Simple
SqFt Source Assessor
Security Features Exterior Cameras,Fire Detection System,Monitored,Motion Detectors,Security System,Smoke Detector
Special Listing Condition Standard
Read Less Info
Want to know what your home might be worth? Contact us for a FREE valuation!

Our team is ready to help you sell your home for the highest possible price ASAP

Bought with Amber L Moyer • Compass RE
GET MORE INFORMATION




