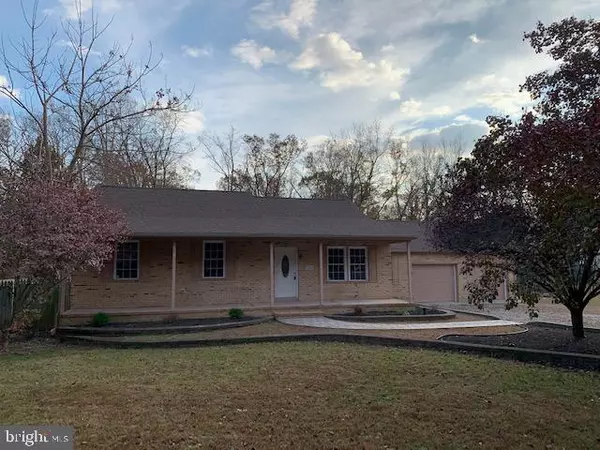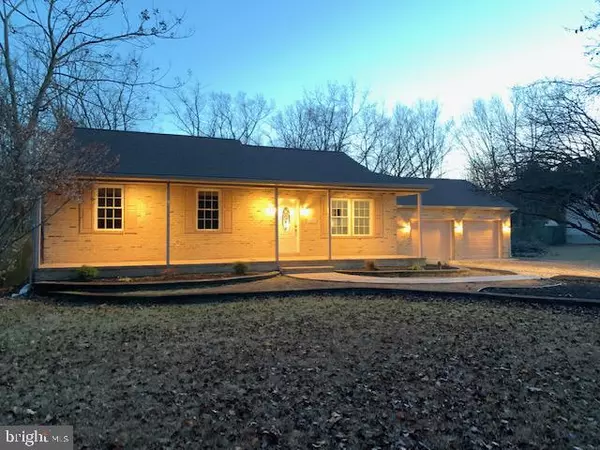For more information regarding the value of a property, please contact us for a free consultation.
Key Details
Sold Price $315,000
Property Type Single Family Home
Sub Type Detached
Listing Status Sold
Purchase Type For Sale
Square Footage 2,312 sqft
Price per Sqft $136
Subdivision None Available
MLS Listing ID NJGL251798
Sold Date 05/05/20
Style Ranch/Rambler
Bedrooms 4
Full Baths 3
HOA Y/N N
Abv Grd Liv Area 2,312
Originating Board BRIGHT
Year Built 2002
Annual Tax Amount $8,012
Tax Year 2019
Lot Size 2.850 Acres
Acres 2.85
Lot Dimensions 0.00 x 0.00
Property Description
This spacious rancher sits on 2.85 acres in Franklin Township. There is a large stone driveway with a concrete walkway up to the large full front porch and landscaped front yard. You enter into the foyer area that opens up to the stunning kitchen and formal dining room with gorgeous oversized tile floors and vaulted ceilings with an abundance of recessed lighting. This one of a kind kitchen features beautiful cabinets, crown molding, granite countertops, textured tile backsplash, undermount cabinet lighting, cooktop with stainless steel hood vent, wall oven, peninsula bar with a wine cooler that is 2 tiers allowing you extra counter space and an area for bar stools. Off the kitchen is the great room with vaulted ceilings and 2 sets of sliding glass door that lead to the rear covered patio overlooking the inground pool and rear yard. The master bedroom has a walk-in closet and on suite master bathroom with a large vanity and walk-in tiled shower with free standing tub with all oiled bronze accessories. There are 2 additional bedroom and hallway bathroom with a tile tub surround and floors with oil bronzed accessories as well. These bedrooms all have wide plank hardwood floors. Off of the kitchen is the laundry room with built in cabinets and wash tub sink with vinyl plank flooring. There is a small room that would be great for a computer area. Off of the laundry room is a hallway with plenty of closet space which leads you to the on suite portion of the home that would be great for an in-law or older child looking for privacy. This area features a living room/kitchenette combination with sliding glass doors to a private patio area overlooking the rear yard. It also features a bedroom and full bathroom. There a large fininshed basement with an exterior door that gives access to concrete steps that lead to the rear yard. This home was made for entertaining! The roof is new and there is privacy fencing that surrounds the inground pool area of the rear yard.
Location
State NJ
County Gloucester
Area Franklin Twp (20805)
Zoning RA
Rooms
Other Rooms Dining Room, Kitchen, Great Room, In-Law/auPair/Suite, Laundry
Basement Fully Finished, Interior Access, Outside Entrance
Main Level Bedrooms 4
Interior
Interior Features Family Room Off Kitchen, Formal/Separate Dining Room, Kitchen - Island, Recessed Lighting, Upgraded Countertops, Walk-in Closet(s)
Hot Water Electric
Heating Forced Air
Cooling Central A/C, Ceiling Fan(s)
Flooring Ceramic Tile, Hardwood, Vinyl
Equipment Cooktop, Oven - Wall, Dishwasher
Fireplace N
Appliance Cooktop, Oven - Wall, Dishwasher
Heat Source Propane - Leased
Laundry Main Floor
Exterior
Exterior Feature Patio(s)
Parking Features Garage - Front Entry
Garage Spaces 2.0
Fence Rear, Privacy
Pool In Ground
Utilities Available Propane
Water Access N
Roof Type Shingle
Accessibility None
Porch Patio(s)
Attached Garage 2
Total Parking Spaces 2
Garage Y
Building
Story 1
Sewer On Site Septic
Water Well
Architectural Style Ranch/Rambler
Level or Stories 1
Additional Building Above Grade, Below Grade
New Construction N
Schools
School District Franklin Township Board Of Education
Others
Senior Community No
Tax ID 05-06904-00029
Ownership Fee Simple
SqFt Source Assessor
Acceptable Financing Cash, FHA, Conventional, VA
Listing Terms Cash, FHA, Conventional, VA
Financing Cash,FHA,Conventional,VA
Special Listing Condition Standard
Read Less Info
Want to know what your home might be worth? Contact us for a FREE valuation!

Our team is ready to help you sell your home for the highest possible price ASAP

Bought with Gustave Caruso • Premier Real Estate Corp.
GET MORE INFORMATION




