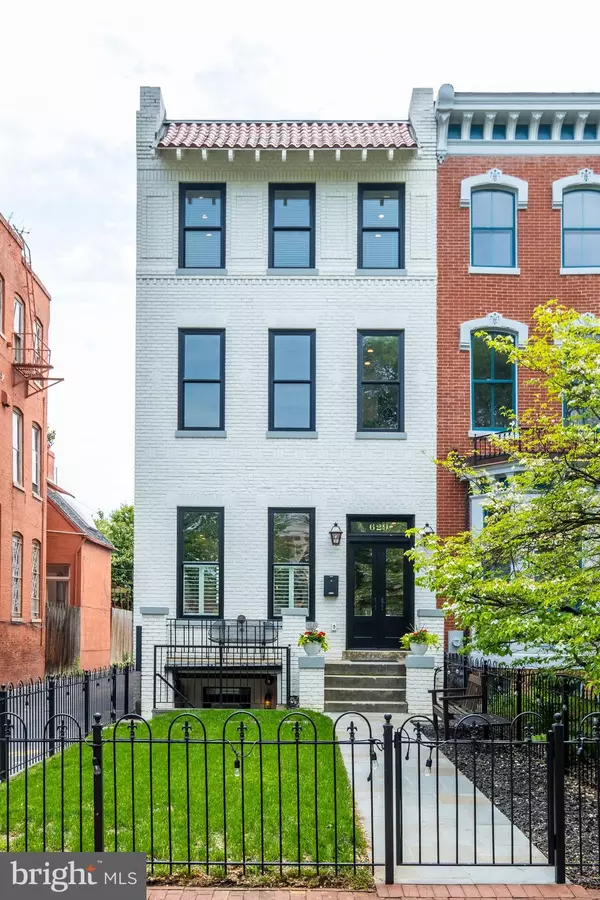For more information regarding the value of a property, please contact us for a free consultation.
Key Details
Sold Price $2,999,000
Property Type Multi-Family
Sub Type End of Row/Townhouse
Listing Status Sold
Purchase Type For Sale
Square Footage 4,078 sqft
Price per Sqft $735
Subdivision Capitol Hill
MLS Listing ID DCDC467164
Sold Date 07/07/20
Style Federal
HOA Y/N N
Abv Grd Liv Area 3,330
Originating Board BRIGHT
Year Built 1900
Annual Tax Amount $11,051
Tax Year 2019
Lot Size 2,460 Sqft
Acres 0.06
Property Description
NEW PRICE - 250K REDUCTION! Set on a prestigious Capitol Hill street in a walking and biking paradise blocks to the Capitol, Supreme Court, Library of Congress, Eastern Market, Barracks Row and Metro, this stunning and meticulously maintained end rowhouse with a two car garage and off street parking has undergone a total and masterful renovation, creating four exceptional and well-appointed units of living with documented rental and Airbnb income. Each unit features a private entry, stainless appliances, quartz countertops, beautiful tilework, and individually controlled heat and air-conditioning as well as private laundry. Unit 1/Owner's Unit - 4BR/3.5BA: A flagstone walkway escorts you through the fenced front yard to the private front porch and gracious private entry of this stunning unit measuring approximately 2300sf over three levels with architectural detail throughout. Open light filled living spaces welcome you with solid white oak flooring, beamed high ceilings and recessed lighting, a stacked stone fireplace, custom built-ins, a gourmet kitchen and half bath. The two bedroom, two bath second level includes a master suite with exposed brick and exquisite master bath. The two bedroom, two bath third level features an expansive private rooftop terrace, and a family room easily converted to a fifth bedroom. Unit 2 - 2BR/1BA: Charming lower level unit with 9' ceilings, heated floors and open living spaces. Unit 3 - 1BR/1BA: Beautiful and bright with solid white oak flooring and a spacious and private rooftop terrace. Unit 4 - 1BR/1BA: Gorgeous solid white oak flooring and floor to ceiling windows.
Location
State DC
County Washington
Zoning RF-1
Rooms
Basement Fully Finished, Heated, Improved, Walkout Stairs
Interior
Interior Features Recessed Lighting, Built-Ins, Floor Plan - Open, Floor Plan - Traditional, Upgraded Countertops, Wood Floors, Other
Hot Water Natural Gas, Tankless
Heating Forced Air, Other
Cooling Ductless/Mini-Split, Central A/C
Flooring Hardwood, Heated
Fireplaces Number 1
Equipment Built-In Microwave, Built-In Range, Cooktop, Dishwasher, Disposal, Dryer, Icemaker, Oven - Wall, Oven/Range - Gas, Range Hood, Refrigerator, Washer
Fireplace Y
Appliance Built-In Microwave, Built-In Range, Cooktop, Dishwasher, Disposal, Dryer, Icemaker, Oven - Wall, Oven/Range - Gas, Range Hood, Refrigerator, Washer
Heat Source Natural Gas, Electric
Exterior
Garage Garage - Rear Entry, Garage Door Opener
Garage Spaces 3.0
Water Access N
Accessibility None
Total Parking Spaces 3
Garage Y
Building
Sewer Public Sewer
Water Public
Architectural Style Federal
Additional Building Above Grade, Below Grade
New Construction N
Schools
Elementary Schools Brent
School District District Of Columbia Public Schools
Others
Tax ID 0869//0027
Ownership Fee Simple
SqFt Source Assessor
Special Listing Condition Standard
Read Less Info
Want to know what your home might be worth? Contact us for a FREE valuation!

Our team is ready to help you sell your home for the highest possible price ASAP

Bought with Jennifir L Birtwhistle • Weichert, REALTORS
GET MORE INFORMATION




