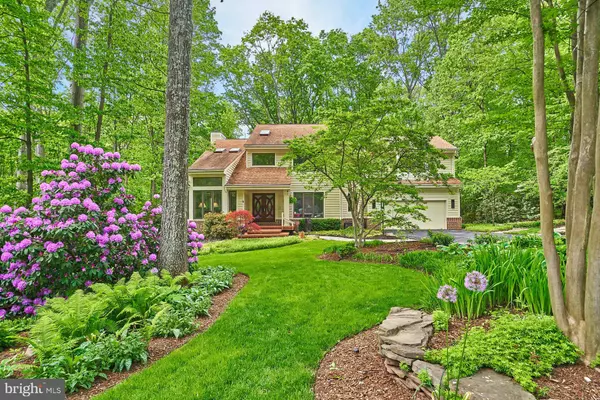For more information regarding the value of a property, please contact us for a free consultation.
Key Details
Sold Price $1,285,000
Property Type Single Family Home
Sub Type Detached
Listing Status Sold
Purchase Type For Sale
Square Footage 5,073 sqft
Price per Sqft $253
Subdivision Reston
MLS Listing ID VAFX1195876
Sold Date 08/12/21
Style Contemporary
Bedrooms 5
Full Baths 4
HOA Fees $59/ann
HOA Y/N Y
Abv Grd Liv Area 3,621
Originating Board BRIGHT
Year Built 1987
Annual Tax Amount $10,008
Tax Year 2020
Lot Size 0.409 Acres
Acres 0.41
Property Description
This 5000+ sq ft CUSTOM-home on .41 acres built to impeccable standards, on a stunning lot, combines the elegance of traditional living with a contemporary edge. Step into luxury through a custom double door into a 2-story foyer punctuated with a striking light fixture, a sunken living room with cathedral ceiling and skylights, a family room with a sleek linear gas fireplace, a main level bedroom/office with attached bath and a beautifully appointed eat-in kitchen with raised panel maple cabinets, refrigerator and dishwasher. Brand-new matt black wall oven and microwave. Stars of the show however are the floor to ceiling windows and the 47 x 11 deck, affording sweeping views of the undisturbed woodland. Rich and pristine hardwood floors span most of the main and upper levels. Upper level is comprised of 3 bedrooms, 2 full baths and a large laundry closet. Primary bedroom with cathedral ceiling and 2 skylights is adjoined by a sitting room perfect for an office, your morning cup of tea or catch a bit of television prior to retiring for the evening. This sitting space is open and overlooks the foyer and living room and could be built out as another bedroom, if so desired. The primary bath is modern luxury personified with a sleek tile and glass shower enclosure with automatic temperature control, a private water closet and even a custom make up counter. The picture windows and skylight will bring you tremendous delight in this glorious bath! The second bedroom is a large room with 2 walk-in closets and is designed to fit 2 beds most comfortably. The beautiful updated full bath with skylight is tastefully curated . The walk-out lower level is another area where the owners spared no expense. The recreation room features beautiful Italian tile floors and fireplace surround with a linear gas fireplace and 65 TV. The lower level bedroom with a luxurious en-suite bath is abundant in natural lights and makes for a great in-law or au-pair suite. This floor also offers a Murphy bed. A welcome addition to any house is the ample storage room. A sampling of Updates: *primary bath remodel (2019) * Full Bath upper level remodel (2019) * Basement remodel including full bath (2015) * 8 skylights (2013) * *7-zone irrigation system (2012) * Extensive kitchen remodel (2005) * water heater (2005)* HVAC (2005)* Roof (2003) * A detailed list of updates uploaded to the document portal. Beautifully built, thoughtfully updated and impeccably maintained -- this is a rare find for sure!
Location
State VA
County Fairfax
Zoning 372
Rooms
Other Rooms Living Room, Dining Room, Primary Bedroom, Sitting Room, Bedroom 2, Bedroom 3, Bedroom 5, Kitchen, Family Room, Foyer, Breakfast Room, Laundry, Office, Recreation Room, Workshop
Basement Fully Finished, Walkout Level
Main Level Bedrooms 1
Interior
Interior Features Breakfast Area, Dining Area, Family Room Off Kitchen, Kitchen - Island, Upgraded Countertops, Wood Floors, Combination Dining/Living, Entry Level Bedroom, Floor Plan - Open, Floor Plan - Traditional, Kitchen - Gourmet, Kitchen - Table Space, Skylight(s), Stall Shower, Tub Shower, Walk-in Closet(s), Window Treatments
Hot Water Natural Gas
Heating Forced Air
Cooling Central A/C
Flooring Hardwood, Ceramic Tile
Fireplaces Number 3
Equipment Cooktop, Dishwasher, Disposal, Dryer, Exhaust Fan, Refrigerator, Washer, Built-In Microwave, Cooktop - Down Draft, Water Heater
Window Features Skylights
Appliance Cooktop, Dishwasher, Disposal, Dryer, Exhaust Fan, Refrigerator, Washer, Built-In Microwave, Cooktop - Down Draft, Water Heater
Heat Source Natural Gas
Laundry Upper Floor
Exterior
Exterior Feature Deck(s)
Parking Features Garage - Front Entry, Oversized
Garage Spaces 2.0
Amenities Available Pool - Outdoor, Tennis Courts, Jog/Walk Path, Lake, Pool - Indoor, Recreational Center, Soccer Field, Tot Lots/Playground, Water/Lake Privileges, Baseball Field
Water Access N
Accessibility None
Porch Deck(s)
Attached Garage 2
Total Parking Spaces 2
Garage Y
Building
Lot Description Backs - Parkland, Trees/Wooded
Story 3
Sewer Public Sewer
Water Public
Architectural Style Contemporary
Level or Stories 3
Additional Building Above Grade, Below Grade
Structure Type 2 Story Ceilings,Cathedral Ceilings
New Construction N
Schools
Elementary Schools Hunters Woods
Middle Schools Hughes
High Schools South Lakes
School District Fairfax County Public Schools
Others
HOA Fee Include Common Area Maintenance,Management,Pool(s),Snow Removal,Recreation Facility
Senior Community No
Tax ID 0264 08040004
Ownership Fee Simple
SqFt Source Assessor
Special Listing Condition Standard
Read Less Info
Want to know what your home might be worth? Contact us for a FREE valuation!

Our team is ready to help you sell your home for the highest possible price ASAP

Bought with Shelley S Lawrence • Coldwell Banker Realty
GET MORE INFORMATION




