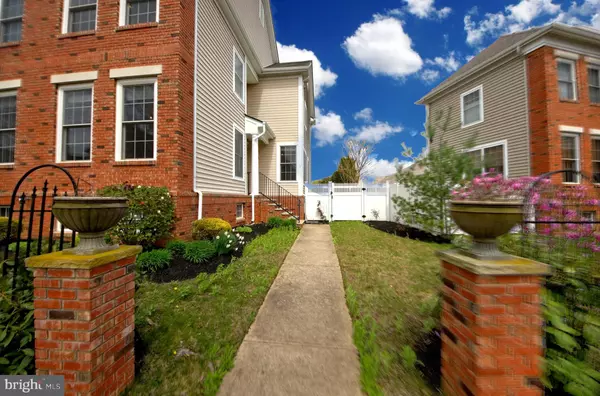For more information regarding the value of a property, please contact us for a free consultation.
Key Details
Sold Price $515,000
Property Type Single Family Home
Sub Type Twin/Semi-Detached
Listing Status Sold
Purchase Type For Sale
Square Footage 2,526 sqft
Price per Sqft $203
Subdivision Town Center
MLS Listing ID NJME294558
Sold Date 06/01/20
Style Colonial
Bedrooms 3
Full Baths 2
Half Baths 1
HOA Y/N N
Abv Grd Liv Area 2,526
Originating Board BRIGHT
Year Built 2003
Annual Tax Amount $11,801
Tax Year 2019
Lot Size 4,443 Sqft
Acres 0.1
Lot Dimensions 0.00 x 0.00
Property Description
You'll be happy at Home in light and bright 5 Hulse with it's hardwood floors throughout, open floor plan, and room for everyone, including space outdoors. Enter into your 2 story Foyer with the Living Room on the left with lovely views of the Lake. The gracious Family Room and Eat In Kitchen are to the right, with plenty of cabinets, pantry and countertop space to prepare delicious meals as you enjoy time with family and friends. The Formal Dining Room, Office, and Powder Room are also on the main level, as is the large Laundry/Mud room. Upstairs is the stunning Master Suite with an enormous Sitting Room and fully refurbished, luxurious Master Bath. Two very big walk closets are a wonderful plus. The 2 second floor Bedrooms are bright and welcoming and share the upgraded Hall Bath. Outside, the fenced in backyard and patio are ready for your relaxing, alfresco dinners. The garage has ample storage space and gives easy access to the home, with room for another car in the driveway. Lots of room in the clean and dry unfinished Basement to use as you need. You will want for nothing in fabulous Washington Town Center, close to major roadways, shopping, restaurants, downtown Princeton and more!! (Bathrooms were all upgraded in early 2020, entire house has been freshly painted.)
Location
State NJ
County Mercer
Area Robbinsville Twp (21112)
Zoning TC
Rooms
Other Rooms Living Room, Dining Room, Primary Bedroom, Sitting Room, Bedroom 2, Bedroom 3, Kitchen, Family Room, Laundry, Office
Basement Unfinished
Interior
Interior Features Dining Area, Family Room Off Kitchen, Floor Plan - Open, Formal/Separate Dining Room, Kitchen - Eat-In, Kitchen - Island, Kitchen - Table Space, Primary Bath(s), Pantry, Soaking Tub, Tub Shower, Wood Floors
Hot Water Natural Gas
Heating Forced Air
Cooling Central A/C
Flooring Hardwood, Ceramic Tile
Equipment Dishwasher, Dryer, Microwave, Oven/Range - Gas, Washer, Refrigerator, Range Hood
Furnishings No
Fireplace N
Appliance Dishwasher, Dryer, Microwave, Oven/Range - Gas, Washer, Refrigerator, Range Hood
Heat Source Natural Gas
Laundry Main Floor
Exterior
Parking Features Additional Storage Area, Garage - Rear Entry
Garage Spaces 2.0
Fence Partially, Rear, Vinyl
Water Access N
Roof Type Shingle
Accessibility None
Attached Garage 1
Total Parking Spaces 2
Garage Y
Building
Story 2
Sewer Public Sewer
Water Public
Architectural Style Colonial
Level or Stories 2
Additional Building Above Grade, Below Grade
New Construction N
Schools
Elementary Schools Sharon E.S.
Middle Schools Pond Road Middle
High Schools Robbinsville
School District Robbinsville Twp
Others
Pets Allowed Y
Senior Community No
Tax ID 12-00003 62-00002
Ownership Fee Simple
SqFt Source Assessor
Horse Property N
Special Listing Condition Standard
Pets Allowed No Pet Restrictions
Read Less Info
Want to know what your home might be worth? Contact us for a FREE valuation!

Our team is ready to help you sell your home for the highest possible price ASAP

Bought with Lori A Janick • Weichert Realtors-Princeton Junction
GET MORE INFORMATION




