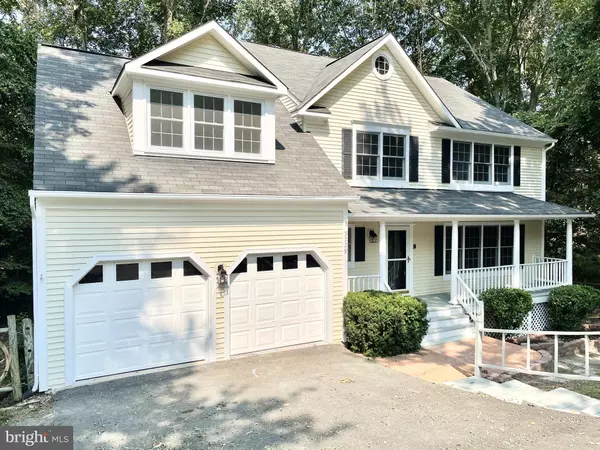For more information regarding the value of a property, please contact us for a free consultation.
Key Details
Sold Price $555,000
Property Type Single Family Home
Sub Type Detached
Listing Status Sold
Purchase Type For Sale
Square Footage 3,520 sqft
Price per Sqft $157
Subdivision Aquia Harbour
MLS Listing ID VAST2003496
Sold Date 11/05/21
Style Traditional,Colonial
Bedrooms 5
Full Baths 3
Half Baths 1
HOA Fees $133/mo
HOA Y/N Y
Abv Grd Liv Area 2,431
Originating Board BRIGHT
Year Built 1989
Annual Tax Amount $3,702
Tax Year 2021
Lot Size 0.348 Acres
Acres 0.35
Property Description
Beautifully renovated 5 bedroom 3.5 bath colonial in gated community of Aquia Harbour with income producing basement apartment!!! The home's basement apartment has been continuously producing a monthly income of over $1,500!!! Upon entering this beautiful home, you'll be welcomed with a light filled main level that has newly finished hardwood, new paint, renovated kitchen and bath, and custom trim work fit for a mansion. The main level consists of a formal living room, dining room, family room with towering ceilings and fireplace, and kitchen with eat-in nook. The kitchen cabinets have been refinished with new hardware, granite, and stainless appliances. From the main level family room there is a freshly painted covered porch and sun deck.
Moving upstairs, you notice new carpet throughout and large open hall leading to 4 bedrooms. The owner's suite is large and light filled, boasting custom trim, wainscoting, double closets w/ built-ins, and a resort style en-suite. The owner's en-suit has a large soaking tub, double vanity, and a massive double shower with custom tile and glass. There are 3 additional bedrooms on the upper level with a shared updated hall bath.
Making your way to the lower level walk-out basement, the entry includes a large flex space that can be used as a home office or den. Making your way into the custom basement apartment that can be completely locked off from the main house, you can enjoy a large living room with fireplace, full kitchen with laundry, a full bathroom, the 5th bedroom, and a possible 6th bedroom that it ntc due to no windows (could also make a bonus room or theater). This lower level apartment is ready for an instant move-in. The previous tents have just moved out and the owner has consistently produced passive income of over $1,500 per month (This income covers more than 1/2 of the mortgage for this home with only 5% down! From the lower level, you can walk out to the backyard's stamped concrete patio that overlooks the fenced in back yard with private wooded views. This home sits about 100' away from the resident only back-gate, this provides residents with easy access to and from route 1 and i95. This home is a must see and will not last long!!!
Location
State VA
County Stafford
Zoning R1
Rooms
Basement Fully Finished, Walkout Level, Daylight, Full, Rear Entrance
Interior
Interior Features 2nd Kitchen
Hot Water Electric
Heating Heat Pump(s)
Cooling Heat Pump(s)
Fireplaces Number 2
Equipment Built-In Microwave, Built-In Range, Dishwasher, Disposal, Dryer, Washer, Microwave, Refrigerator, Stainless Steel Appliances, Water Heater
Fireplace Y
Window Features Vinyl Clad
Appliance Built-In Microwave, Built-In Range, Dishwasher, Disposal, Dryer, Washer, Microwave, Refrigerator, Stainless Steel Appliances, Water Heater
Heat Source Electric
Laundry Main Floor, Lower Floor
Exterior
Parking Features Garage - Front Entry, Inside Access
Garage Spaces 2.0
Fence Rear, Fully, Split Rail, Wire
Utilities Available Cable TV Available, Sewer Available, Water Available
Amenities Available Bar/Lounge, Baseball Field, Basketball Courts, Bike Trail, Boat Dock/Slip, Boat Ramp, Club House, Common Grounds, Day Care, Extra Storage, Gated Community, Golf Club, Golf Course, Golf Course Membership Available, Horse Trails, Jog/Walk Path, Marina/Marina Club, Meeting Room, Pier/Dock, Pool - Outdoor, Riding/Stables, Security, Soccer Field, Tennis Courts, Tot Lots/Playground
Water Access N
Accessibility Other
Attached Garage 2
Total Parking Spaces 2
Garage Y
Building
Lot Description Backs to Trees
Story 3
Foundation Concrete Perimeter
Sewer Public Sewer
Water Public
Architectural Style Traditional, Colonial
Level or Stories 3
Additional Building Above Grade, Below Grade
New Construction N
Schools
School District Stafford County Public Schools
Others
HOA Fee Include Common Area Maintenance,Management,Pier/Dock Maintenance,Pool(s),Reserve Funds,Security Gate,Snow Removal,Trash
Senior Community No
Tax ID 21B 2600
Ownership Fee Simple
SqFt Source Assessor
Security Features Security System
Special Listing Condition Standard
Read Less Info
Want to know what your home might be worth? Contact us for a FREE valuation!

Our team is ready to help you sell your home for the highest possible price ASAP

Bought with Kathryn J Melecio • EXP Realty, LLC
GET MORE INFORMATION




