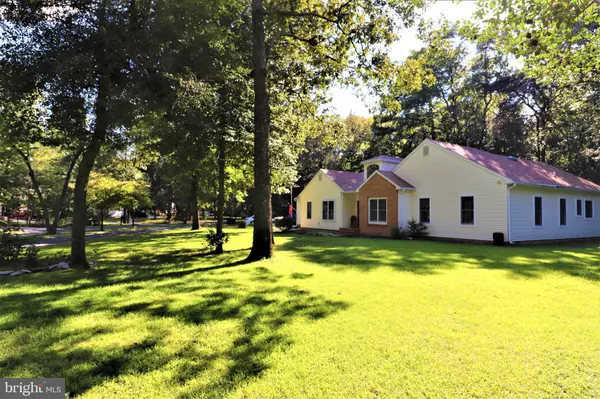For more information regarding the value of a property, please contact us for a free consultation.
Key Details
Sold Price $391,000
Property Type Single Family Home
Sub Type Detached
Listing Status Sold
Purchase Type For Sale
Square Footage 2,471 sqft
Price per Sqft $158
Subdivision Snug Harbor
MLS Listing ID DESU2006208
Sold Date 11/19/21
Style Contemporary
Bedrooms 5
Full Baths 2
Half Baths 1
HOA Fees $4/ann
HOA Y/N Y
Abv Grd Liv Area 2,471
Originating Board BRIGHT
Year Built 1995
Annual Tax Amount $1,052
Tax Year 2021
Lot Size 0.570 Acres
Acres 0.57
Lot Dimensions 314.00 x 135.00
Property Description
"WELCOME TO YOUR OWN PARIDISE!" No need to wait for new construction being built. Property shows like a model!!!! 5 bed/2 full 1 half bath freshly painted, completely renovated and remodeled home situated in the desirable community of Snug Harbor just a stones throw away from the Nanticoke River and within 45 minutes of Delawares most popular beaches. Entering this charming beauty, you are greeted with new floating waterproof insulated vinyl plank flooring throughout leading you into an open floor plan with natural light flowing throughout. Did I say OPEN FLOOR PLAN? Yes, I did! This is open floor plan at its best!! Entering the kitchen, you are greeted with new light fixtures and recessed lighting that illuminates the custom concrete countertops. Well maintained appliances encumber this area with the stainless-steel refrigerator only one year old. The surrounding areas within the kitchen are cradled by freshly painted and resurfaced pantry cabinets, (new backsplash to be installed prior to closing) and a large custom farm sink that sits perfectly in between the custom countertops. Just off to the side of the kitchen is the perfect dining area to enjoy lunch/dinner and watch unspoiled views looking through your sunroom at your private backyard! The backyard is the perfect area for outdoor activities, gatherings and get togethers! This is truly nirvana! The sunroom includes a beautiful tile, and its interior is wrapped with a light-colored wood, while leading to a sliding glass door that opens to a beautiful, decked porch with stoned flooring. Back inside- Just across the hall from the kitchen there is a private office which has the potential to be a six bedroom. This room has built in pocket doors, the perfect area to accomplish goals within your own secluded area. Just down the hall, there is a sizable laundry room which includes a washer, (one year old dryer) and cleaning sink. This area also has the potential to include a folding table for the buyer that is interested in completing all the laundry task in one area. Just off to the right is the spacious two-car garage, which could also serve as an additional storage area. To the left of the garage is a freshly painted updated powder room, which includes new tile, new fixtures and toilet. Navigating down the hall there are four additional spacious bedrooms for comfortable living. There is a full bath to service these bedrooms. The fifth bedroom, which is the master bedroom includes double doors that lead out back to the stone deck. The floors in the master bedroom are custom Italian style waterproof vinyl planks. This bedroom has a large walk-in closet, with a makeup/sitting area. The en suite private master bathroom provides the ideal area to relax after a long day. The jacuzzi, bathtub is perfect for soaking, yet the standup shower is the added necessity that sets this area off! This home leaves nothing to spare! New roof (2020), underground irrigation sprinkler system, in home intercom system, gas fireplace, cathedral ceiling in living room, a widespread spacious concrete driveway, which provides plenty of room for vehicles in addition to off street parking. To add icing to the cake, included in the price; the seller is providing one additional parcels of land that adjoins the property!! Perfect opportunity to build an in-law suite or clear the land and install an inground pool!? This is one home you will want to see! Pride of ownership is apparent in this property. Schedule your appointment today!
Location
State DE
County Sussex
Area Seaford Hundred (31013)
Zoning AR-1
Rooms
Other Rooms Living Room, Dining Room, Primary Bedroom, Kitchen, Sun/Florida Room, Office, Additional Bedroom
Main Level Bedrooms 5
Interior
Interior Features Attic, Breakfast Area, Combination Dining/Living, Dining Area, Recessed Lighting, Ceiling Fan(s), Floor Plan - Open, Intercom, Sprinkler System, Tub Shower, Walk-in Closet(s)
Hot Water Natural Gas
Heating Heat Pump(s)
Cooling Central A/C
Flooring Luxury Vinyl Plank, Laminate Plank, Stone
Fireplaces Number 1
Fireplaces Type Gas/Propane
Equipment Dishwasher, Washer, Dryer, Refrigerator
Fireplace Y
Window Features Insulated
Appliance Dishwasher, Washer, Dryer, Refrigerator
Heat Source Other
Laundry Main Floor
Exterior
Garage Spaces 4.0
Utilities Available Cable TV
Water Access N
View Trees/Woods
Roof Type Architectural Shingle
Accessibility Level Entry - Main
Total Parking Spaces 4
Garage N
Building
Story 1
Foundation Block
Sewer Gravity Sept Fld
Water Well
Architectural Style Contemporary
Level or Stories 1
Additional Building Above Grade, Below Grade
Structure Type Vaulted Ceilings
New Construction N
Schools
School District Seaford
Others
Senior Community No
Tax ID 331-06.00-167.01
Ownership Fee Simple
SqFt Source Assessor
Acceptable Financing FHA, Conventional, VA, Cash, USDA
Listing Terms FHA, Conventional, VA, Cash, USDA
Financing FHA,Conventional,VA,Cash,USDA
Special Listing Condition Standard
Read Less Info
Want to know what your home might be worth? Contact us for a FREE valuation!

Our team is ready to help you sell your home for the highest possible price ASAP

Bought with Vincente Michael DiPietro • Dave McCarthy & Associates, Inc.
GET MORE INFORMATION




