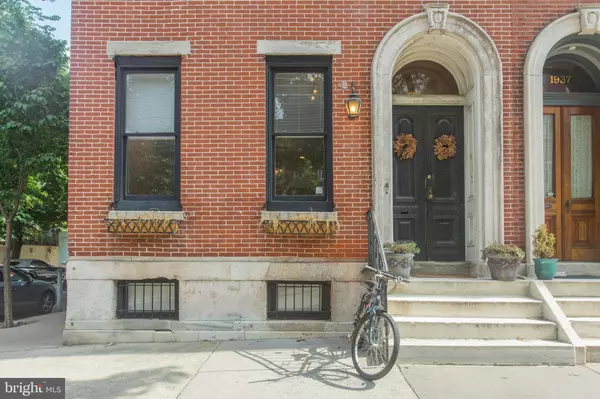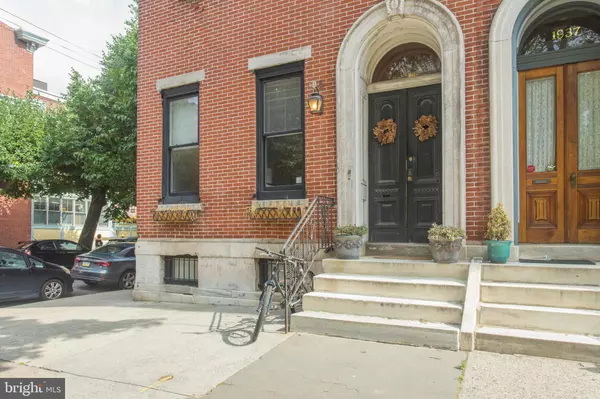For more information regarding the value of a property, please contact us for a free consultation.
Key Details
Sold Price $1,000,000
Property Type Multi-Family
Sub Type End of Row/Townhouse
Listing Status Sold
Purchase Type For Sale
Square Footage 4,013 sqft
Price per Sqft $249
Subdivision Art Museum Area
MLS Listing ID PAPH911896
Sold Date 09/15/20
Style Other
HOA Y/N N
Abv Grd Liv Area 3,243
Originating Board BRIGHT
Year Built 1920
Annual Tax Amount $5,622
Tax Year 2020
Lot Size 1,993 Sqft
Acres 0.05
Lot Dimensions 19.79 x 100.70
Property Description
Situated on the corner of a beautiful tree lined street, awaits your opportunity! This triplex home with off street parking for 3, is perfect for the owner occupant, or investor. First floor Unit maintains its historic charm, while boasting modern amenities. Exit Entry Foyer through a large arched double doorway, into a spacious Living Room/Kitchen combo. Features include hardwood flooring, gas fireplace flanked by storage seating, large Kitchen island with granite, abundant cabinetry, natural sunlight, and an exit through a rod iron door to a large fenced in outdoor area for entertaining. Hallway off the kitchen leads to the first bedroom, with ample closet space, Beautifully tiled hall bath, Master bedroom lined with closet space, and a beautiful marble Bathroom round out the first floor. Large finished Basement to include family room with built ins, storage, office space, and laundry. Second floor bi-level unit features a bright large Living/Kitchen combo w/exit to balcony for AL Fresco dining! 2 Bedrooms, 2 full baths, and Den with Laundry closet. Third floor bi level unit features a large Living /Dining area, Laundry closet, Kitchen with outside exit to Balcony with great views, two Bedrooms , 2 full Baths, and an additional room with multi uses on main level. Perfectly located to partake in so many of the city's offerings, Museums, Kelly Drive, Fairmount Park, local eateries, shops, with easy access to public transportation and major highways.
Location
State PA
County Philadelphia
Area 19130 (19130)
Zoning RM1
Rooms
Basement Fully Finished
Interior
Hot Water Natural Gas
Heating Forced Air
Cooling Central A/C
Fireplaces Number 1
Fireplace Y
Heat Source Natural Gas
Exterior
Exterior Feature Patio(s), Balcony
Garage Spaces 3.0
Water Access N
Accessibility None
Porch Patio(s), Balcony
Total Parking Spaces 3
Garage N
Building
Sewer Public Septic
Water Public
Architectural Style Other
Additional Building Above Grade, Below Grade
New Construction N
Schools
High Schools Benjamin Franklin
School District The School District Of Philadelphia
Others
Tax ID 152064400
Ownership Fee Simple
SqFt Source Assessor
Special Listing Condition Standard
Read Less Info
Want to know what your home might be worth? Contact us for a FREE valuation!

Our team is ready to help you sell your home for the highest possible price ASAP

Bought with Andrew F Cheng • Keller Williams Realty - Cherry Hill
GET MORE INFORMATION




